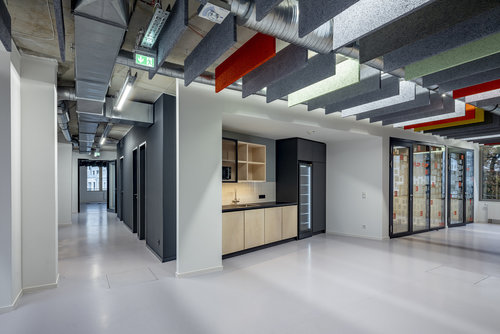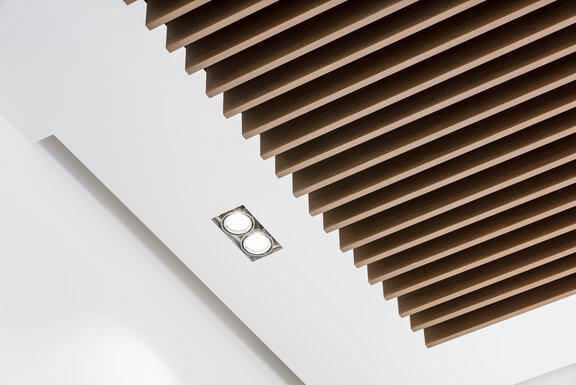
With nearly 3,000 m² of office space in Hamburg, AppLike Group wanted to create a resolutely modern and graphic work environment.

Part of a prestigious £3.9 million office refurbishment on behalf of a major UK property developer, Blake House is a purpose-built, three-story commercial building. The aim was to create a space people would actively want to work in: bright, open and airy – while at the same time providing easy access for ongoing maintenance and improvement.
A combination of METAL Baffle Element with American Walnut finish and 2,800m² of METAL Lay-In MicroLook tiles and respective Grid System delivered an exciting architectural style. In particular, this was the first UK project to feature wood-effect METAL Baffle Element, which bring a contemporary linear aesthetic to a new lobby extension and refurbished main stairs. The fixtures and fittings around communal spaces are accentuated with a black walnut look to echo the aesthetic of the Baffles without over-prescribing the design.
As well as visual impact, the choice of solutions enables easy integration of services and achieves the required acoustic performance through the use of perforated sides and acoustic inlay fleece. The Baffles are also highly durable and scratch resistant, made from up to 30% recycled steel and are quick and easy to install – making this the ideal all-round solution for a state-of-the-art, sustainable and productive 21st-century workspace.