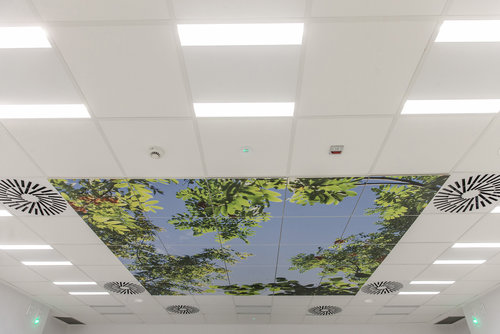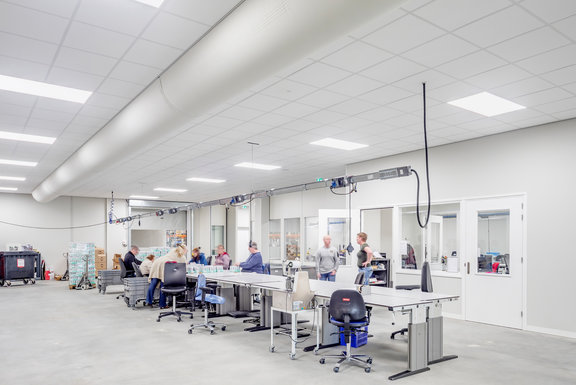
The Belgrade-based Institute of Oncology and Radiology symbolises hope in the fight against cancer.

Iederz, the social development company of the municipality of Groningen, plays a pivotal role in assisting individuals distanced from the labour market to embark on their journey towards employment.
The new building measures 16,500m2 and comprises 13 production halls, 10 of which adhere to HACCP standards. It currently employs 450 people with capacity for 600. The building is municipally owned and was realised through a public tender process.
Within the building, you experience tranquillity despite the presence of many people. The ceiling plays a pivotal role in achieving this ambience. The premises are equipped with high-quality Mineral ceiling tiles, in combination with the respective suspension system.