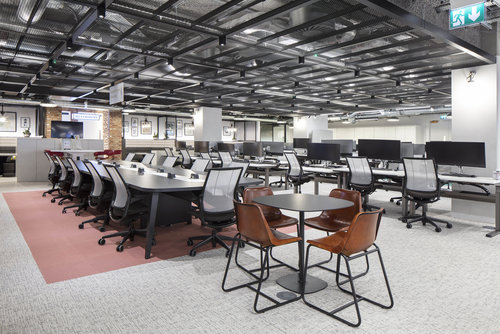A popular neighbourhood in the Croatian capital of Zagreb, the construction of Ivanja Reka’s new primary school called for a robust yet aesthetically pleasing ceiling solution, to help create a light and airy atmosphere throughout the busy corridors, library and lecture hall.
MINERAL Baffle Elements, complemented with MINERAL Baffle Element Arcs provided the perfect combination of form, function and style. MESH F-H 600 floating solutions were used to give corridors and circulation areas a distinct industrial look, with visible technical elements and see-through lighting. Designed to reduce ambient noise and meeting all fire, health and safety regulations, this resulted in a welcoming educational environment for all.
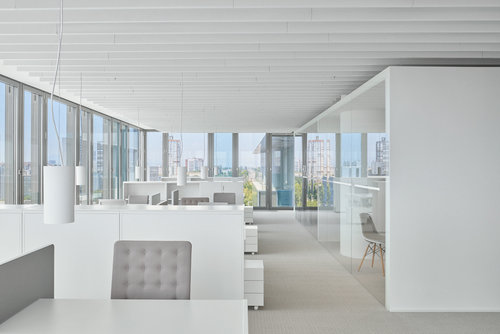
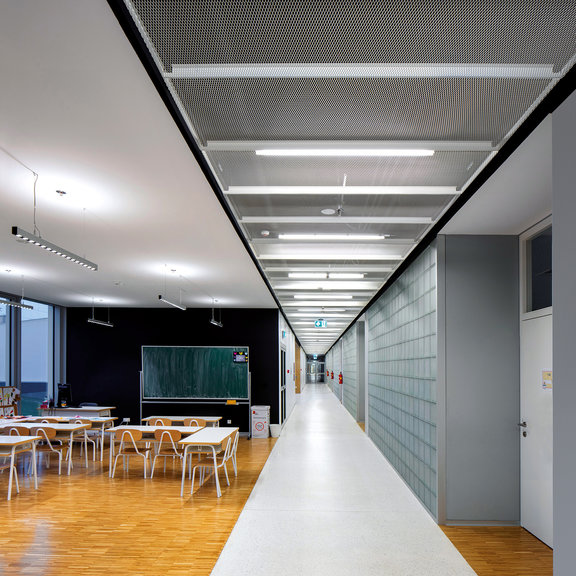
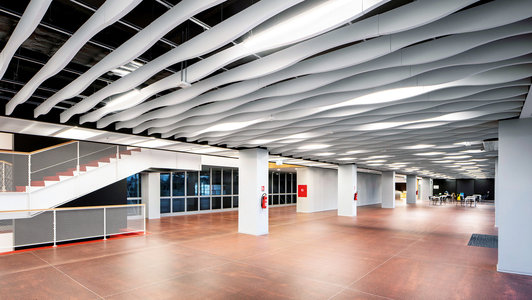
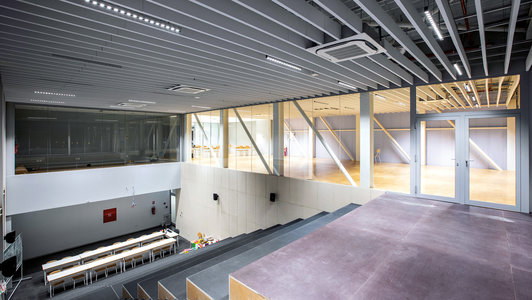
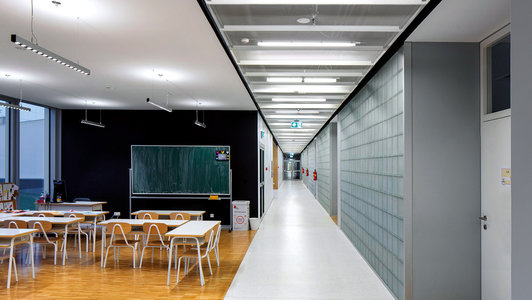
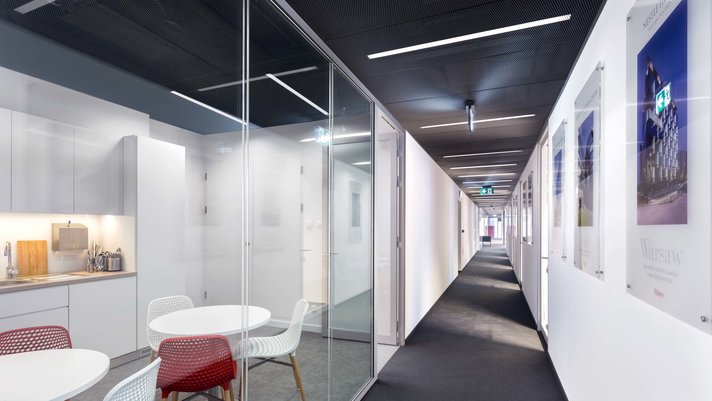
![[Translate to Deutsch:] [Translate to Deutsch:]](/fileadmin/_processed_/e/8/csm_RS_MINERAL-Baffle-Element_efd10348fb.jpg)

