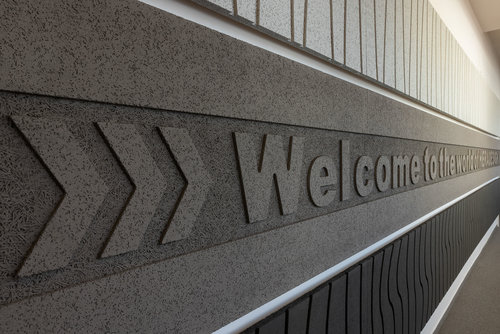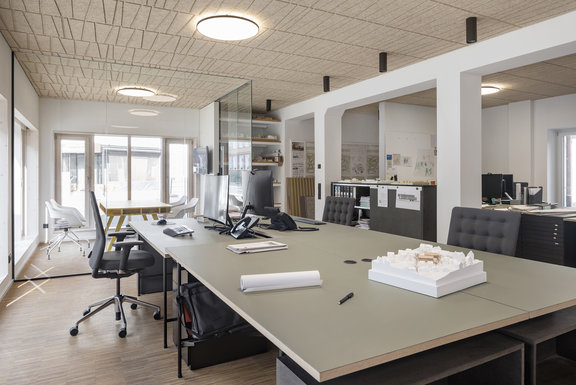
Our plant and campus in Ferndorf is the birthplace of HERADESIGN®. Surrounded by a stunning natural landscape, the campus is the ideal place for a range dedicated to the responsible use of natural resources and sustainability.

Over the course of several years, Schwille architectural firm, located in Reutlingen, Germany has consistently incorporated HERADESIGN® products from Knauf Ceiling Solutions into numerous projects. This experience led them to a natural decision to utilise the wood wool acoustic panels to furnish their own office, aligning perfectly with their design philosophy.
The entire office area, including secondary rooms, was equipped with high-absorbing acoustical wood wool ceiling tiles from Knauf Ceiling Solutions. As architects always seek the best aesthetics, they found the ideal solution in the HERADESIGN® Creative range. Specifically, they chose the "Mikado" design with a Superfine surface. A total of 259 tiles, covering approximately 186m², were installed. Collaborating with the lightning planners of BECKERT & SOANCA-POLLAK, they devised a perfect and tailor-made solution that met Schwille Architects' requirements.