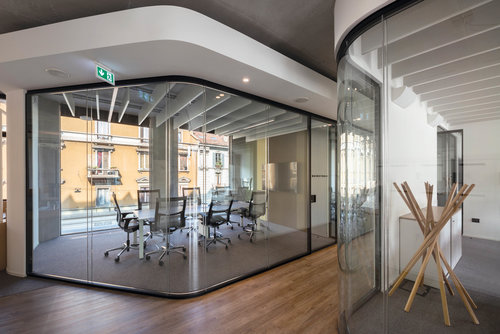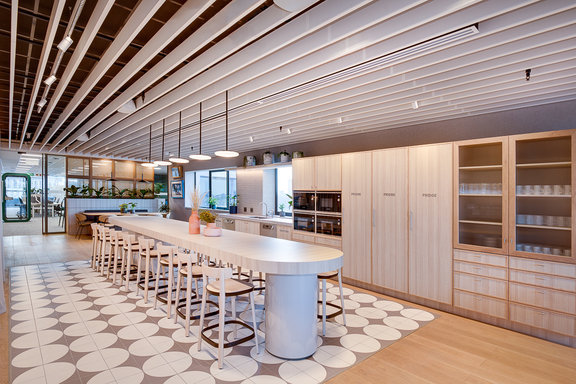
When an international technology giant seeks to create a regional headquarters, the challenge is always how to differentiate it.

From a welcoming reception to formal and informal meeting spaces, and a digital art library, the new Johannesburg South32 offices on Melrose Arch symbolise the company's focus on employees' wellness and collaboration.
Globally-implemented mining and metals company, South32, has redesigned its new offices in Johannesburg to align with their aspirational pillars: lifestyle, connectivity, and flexibility. This follows a group-wide transformation strategy initiated in 2019, accelerated by the pandemic, which prompted new ways of working at an unprecedented pace. Consolidating their premises from three levels to a single floor plate, the Johannesburg project aimed to create a work environment promoting productivity, wellness, and acknowledging South African heritage. The entire workspace prioritises safety and shapes how people perform and feel. It adopts an open-space collaborative format, dividing it into “neighbourhoods” of activity zones.
The installation of METAL Baffle Elements across the open plan creates a striking and unified linear look, serving as an efficient solution for sound absorption and acoustical comfort. The projectʼs conclusion marks a defining milestone, culminating in a remarkable journey of collaboration and innovation. Teams from South Africa, Australia, and Europe worked together to deliver an avant-garde solution, involving a diverse team of architects, project managers, contractors, and distributors. All contributed to bringing the vision to life with professionalism and precision. The seamless collaboration between the customer, sales, factory, and installer stands as a testament to Knauf Ceiling Solutionsʼ commitment to excellence.