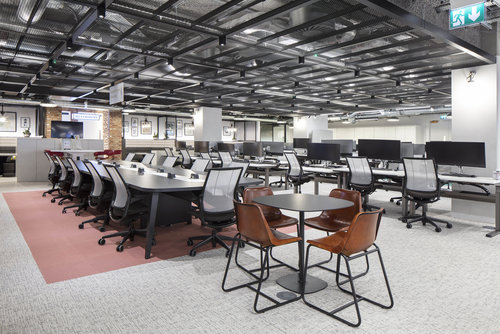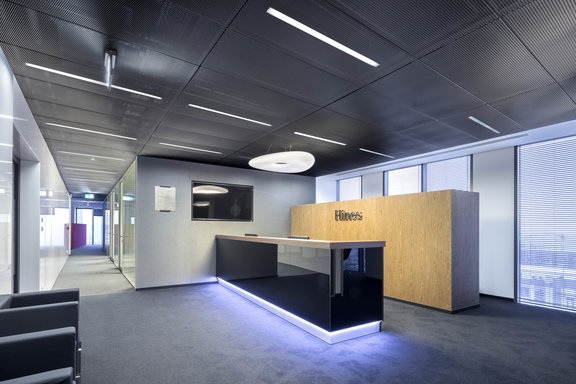
What began as a project for a dining hall and informal lounge in a prestigious London location quickly expanded in scope.

A worldwide property development giant, and a leader in sustainable real estate, Hines sought a new Polish headquarters for its regional team, working with the architects to create a space reflective of its expertise and sustainable commitments, as well as its values: flexibility, creativity and openness.
Together, the team looked to Knauf Ceiling Solutions as a partner in sustainable construction that could build these values into spaces that perfectly reflected the client’s ethos.
In the corridors and reception area, the MESH R-H 215, RB35 ceiling was used as part of a creative, iconic RAL 9005 black ceiling that was fully functional and demountable for flexibility in maintenance.