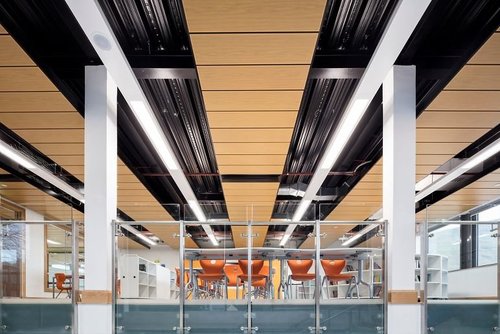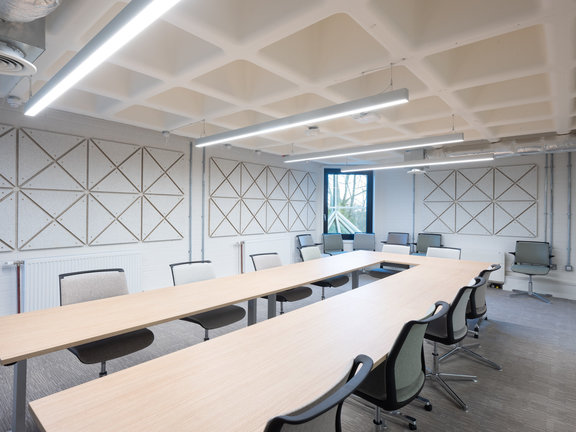
For a new £12.4 million secondary teaching block in South Wales, this 19-month project needed to realise an institution fit for the 21st century – as well as meeting BREEAM “Excellent” and BIM Level 2 standards.

Murchison House has faced a profound refurbishment, giving the University of Edinburgh a stunning new purpose-designed venue on its King's Buildings Campus.
Reconfigured to provide light-filled and comfortable spaces for students and staff to work, relax and study, architects Reiach & Hall turned to Knauf Ceiling Solutions HERADESIGN® Fine to create a first-in-class acoustic solution in line with the university's modern design.
The project has involved a complete refurbishment of all five floors within Murchison House. In addition to housing essential support services, IT, and an open-plan teaching hub, the converted building now enjoys a bustling café and student-focused study areas.