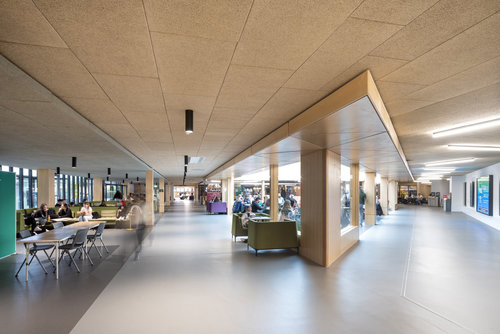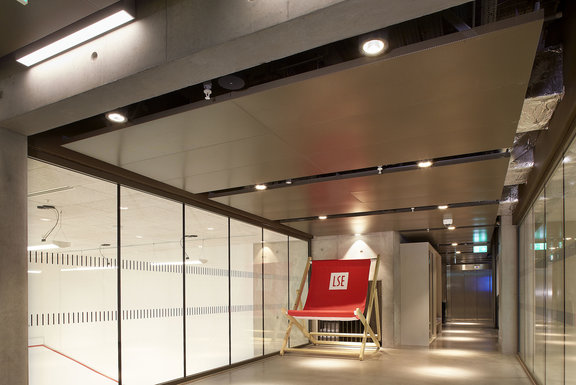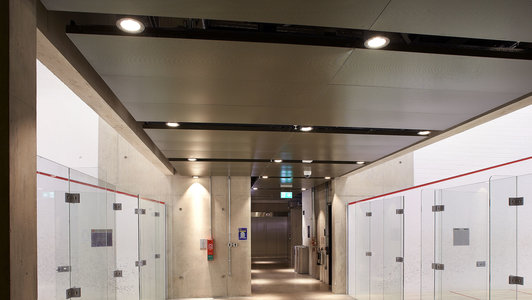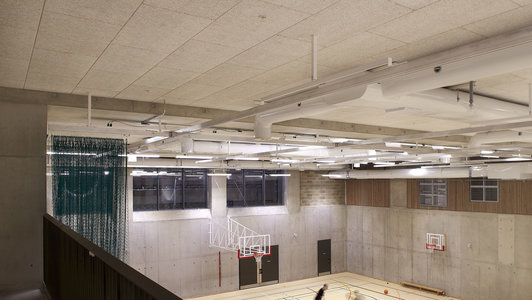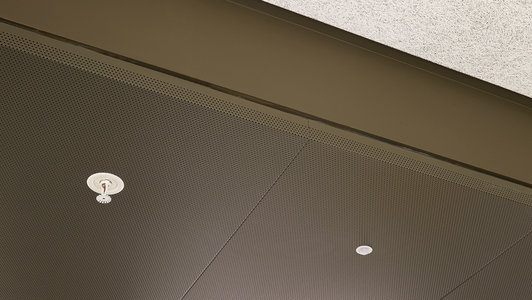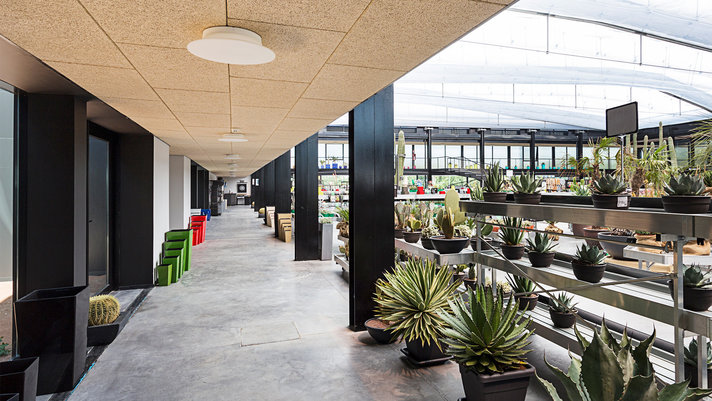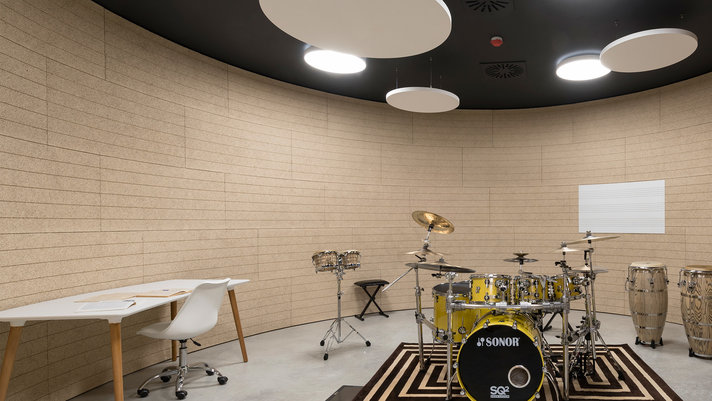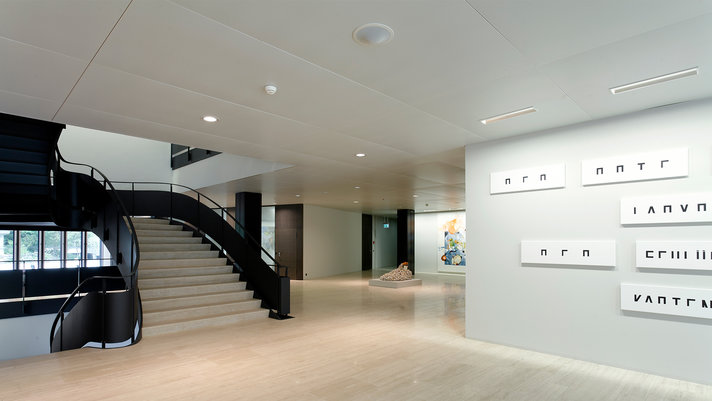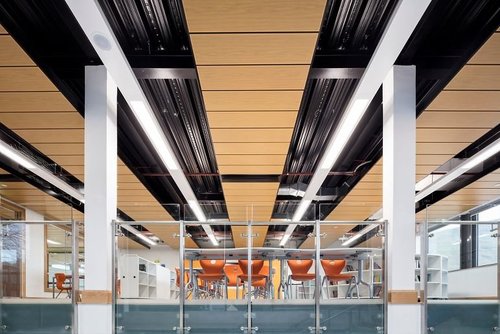Le nouveau bâtiment, qui a ouvert ses portes en janvier 2022, témoigne de l'ambition de l'école de créer un domaine de classe mondiale et un quartier universitaire au cœur de Londres. Conçu par l'agence Grafton Architects, basée à Dublin, ce grand bâtiment polyvalent occupe une position centrale à l'angle sud de Lincoln's Inn Fields. Le Marshall Building est le plus grand bâtiment de la LSE, avec dix étages plus deux niveaux en sous-sol. Il abrite les départements de comptabilité, de finance et de gestion, ainsi que le Marshall Institute of Philanthropy and Social Enterprise (Institut Marshall de la philanthropie et de l'entreprise sociale), le Systemic Risk Centre (Centre des risques systémiques) et le Financial Markets Group (Groupe des marchés financiers).
HERADESIGN® Fine et HERADESIGN® Superfine ont été choisies pour leurs performances acoustiques, leur esthétique, leur efficacité et leur faible teneur en carbone. La version résistante aux chocs a également été spécifiée pour les zones sportives. Parallèlement, les panneaux METAL R-H 200 offrent un aspect ouvert et contemporain sophistiqué. Ils ont été choisis pour les zones où l'accès aux services était nécessaire, mais où une esthétique cohérente était également importante. Les panneaux métalliques ont également été utilisés comme "auvents flottants", de sorte qu'un périmètre élevé a été spécifié pour donner un aspect fini sur toutes les faces.
