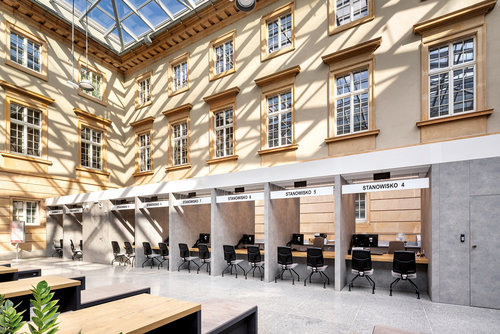Stiegelmeyer Kępno successfully combines traditional values with modern strategy, making them an innovation driver in the global bed market. These values helped to guide the direction of design within its new headquarters, with the desired result of having a space that seamlessly fuses fashion and functionality.
Acoustic comfort is essential in a setting that consists of hard and reflective materials. Practical yet stylish and industrial in look, MINERAL Baffle Element floating ceilings also provided excellent sound absorption and reduced reverberation. Contrasting white linear baffles and green painted surfaces made for a unique and contemporary décor full of individuality.
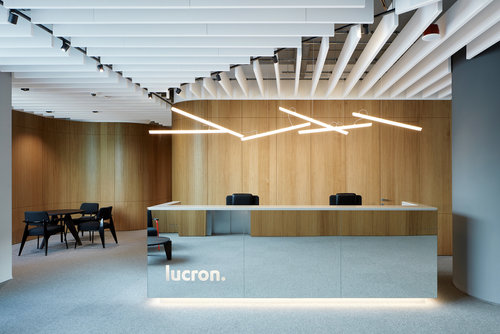
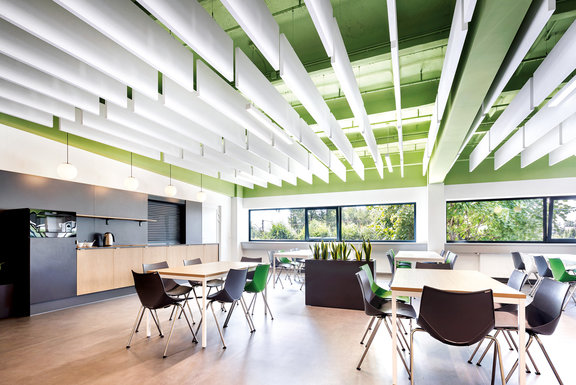
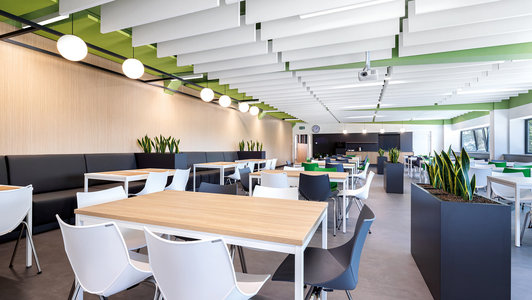
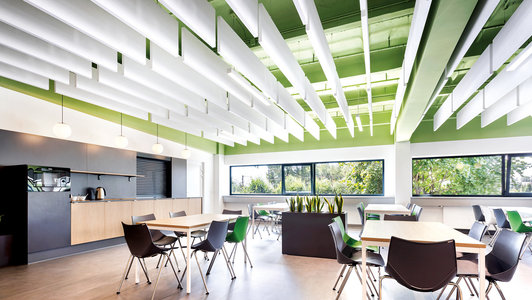
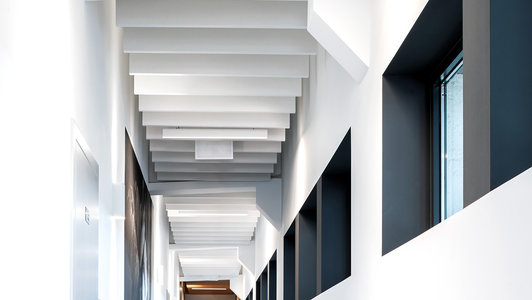
![[Translate to Deutsch:] [Translate to Deutsch:]](/fileadmin/_processed_/e/8/csm_RS_MINERAL-Baffle-Element_efd10348fb.jpg)
