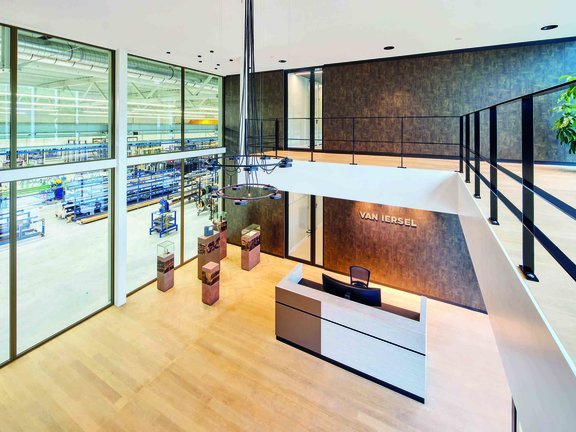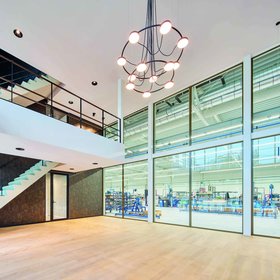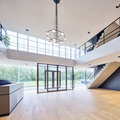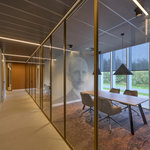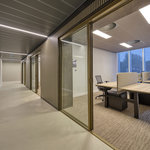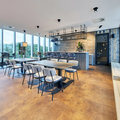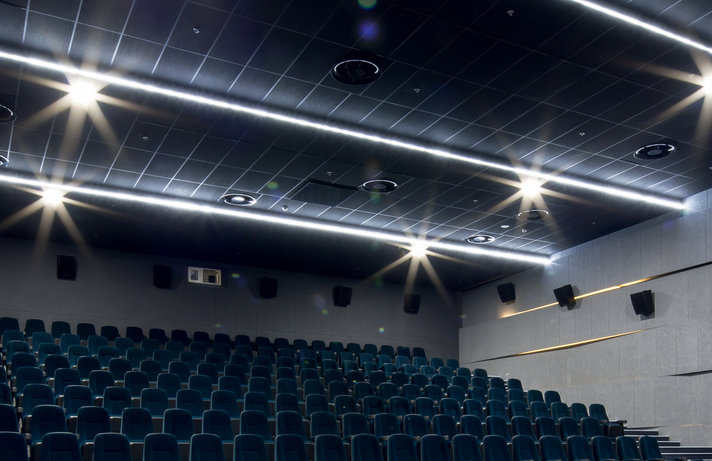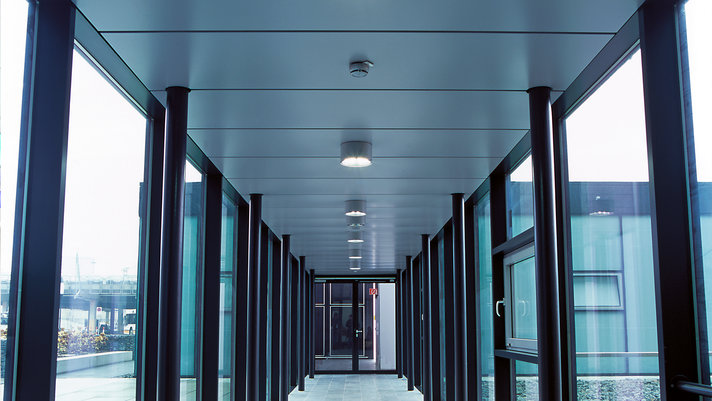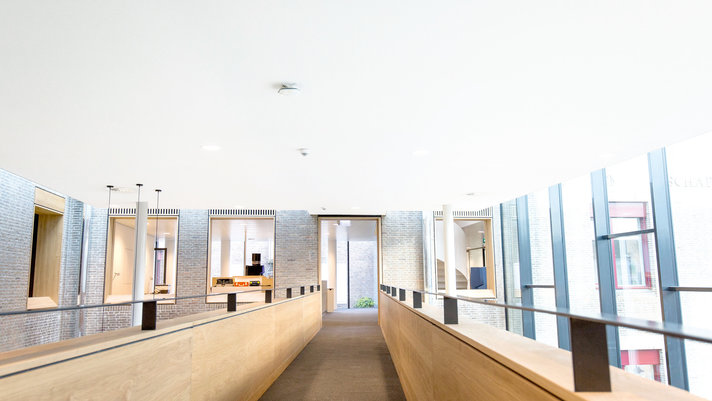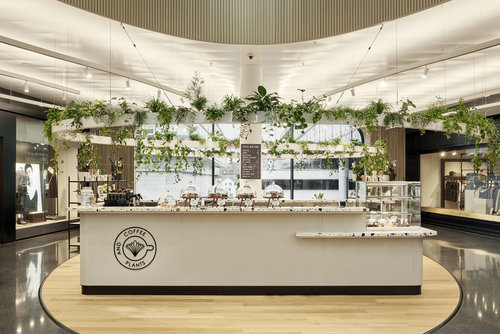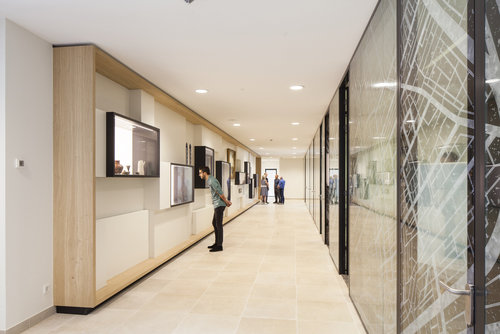
The dual challenges of an €18m renovation of the Delft Water Board’s head office were sound and visuals. The desire for bright, open and welcoming spaces needed light-filled rooms in which flowing curves and expressive angles granted a sense of physical space, while at the same time absorbing sound to minimise crowd noise.
