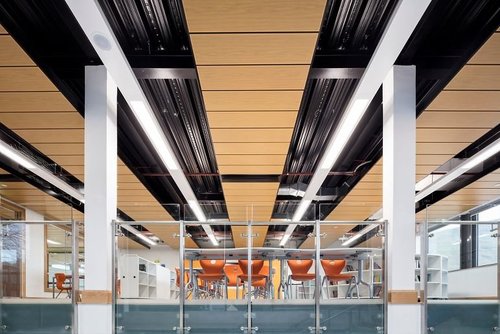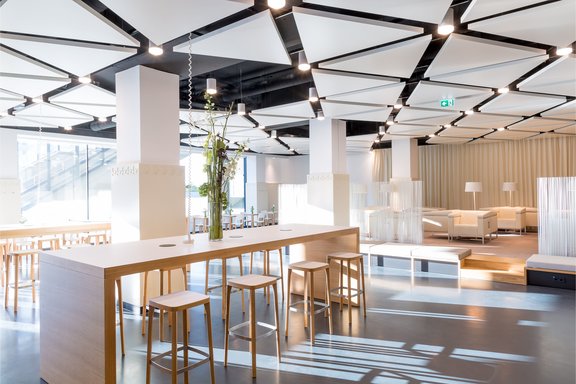
For a new £12.4 million secondary teaching block in South Wales, this 19-month project needed to realise an institution fit for the 21st century – as well as meeting BREEAM “Excellent” and BIM Level 2 standards.

The Austria Center Vienna is the world’s only conference venue directly connected to a UN headquarters. With 24 halls, 180 meeting rooms, 22,000 m² of exhibition space and seating for 20,000 people, it’s an impressive building. So, when its business lounge and café were to be opened amidst widespread structural changes within a tight timeframe, the team saw the potential for specialist ceiling systems to match the venue’s world-leading aesthetic.
Central to the project was the creation of 300 METAL Sky Element Hook triangular shaped ceilings, held together with a black substructure and special suspension, creating the illusion of a floating ceiling. Complementing this feature piece was 1,600m² of METAL Q-Clip F and METAL R-Clip ceilings which helped the team face the challenge of reconciling old and new elements of the building. Crucial to the whole project, however, was the ability of all team members to plan and execute the work with minimal disruption to the vital meetings and conferences that happen at the venue.
![[Translate to Französisch:] Custom triangular METAL D-H 700, Rg 0701, RAL 9010 [Translate to Französisch:] Custom triangular METAL D-H 700, Rg 0701, RAL 9010](/fileadmin/_processed_/9/2/csm_Austria_Center_Vienna_1_47dfc893f9.jpg)
![[Translate to Französisch:] Custom METAL Q-Clip F, Rg 3013, RAL 1013 [Translate to Französisch:] Custom METAL Q-Clip F, Rg 3013, RAL 1013](/fileadmin/_processed_/9/e/csm_Austria_Center_Vienna_2_da017364c3.jpg)
![[Translate to Französisch:] Custom triangular METAL D-H 700, Rg 0701, RAL 9010 [Translate to Französisch:] Custom triangular METAL D-H 700, Rg 0701, RAL 9010](/fileadmin/_processed_/4/b/csm_Austria_Center_Vienna_5_163c72e1e4.jpg)
![[Translate to Französisch:] Custom triangular METAL D-H 700, Rg 0701, RAL 9010 [Translate to Französisch:] Custom triangular METAL D-H 700, Rg 0701, RAL 9010](/fileadmin/_processed_/a/8/csm_AT_Austria_Center_Vienna__6__f58cd36b6b.jpg)
![[Translate to Französisch:] Custom triangular METAL D-H 700, Rg 0701, RAL 9010 [Translate to Französisch:] Custom triangular METAL D-H 700, Rg 0701, RAL 9010](/fileadmin/_processed_/9/c/csm_Austria_Center_Vienna_4_c8e8d67fb4.jpg)