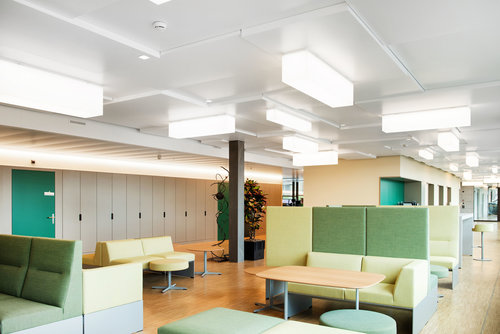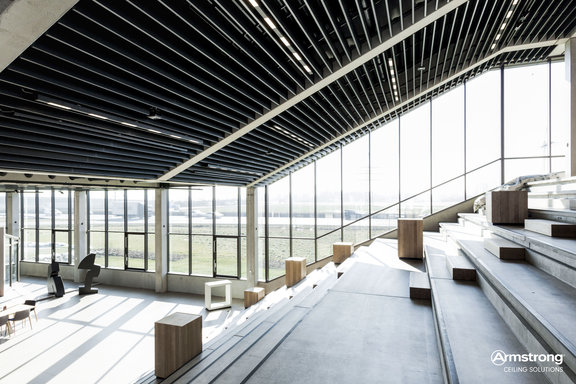
The commercial building at No. 226 Rorschacherstrasse serves as a fusion of healthcare and education: a training facility for St. Gallen Cantonal Hospital.

Creating a flagship training centre for a window technology specialist understandably requires large areas of fenestration, flooding the interior with light. However, when accompanied by concrete, tiling and sound-reflective metal, this raises noise issues – which is why Finstral needed an acoustic solution that would complement the visual concept.
The team incorporated 2,900 linear metres of highly sound absorbent METAL Baffle Element to achieve this balance of sight and sound. The solution, designed in an anthracite-coloured finish and a stepped configuration, provided a pleasing aesthetic in line with the contemporary angles, edges and ‘grandstand’ of the wider building, as well as concealing mechanical and electrical components. But, above all, it delivered class leading acoustic performance – creating the optimum indoor environment for training to inspire.