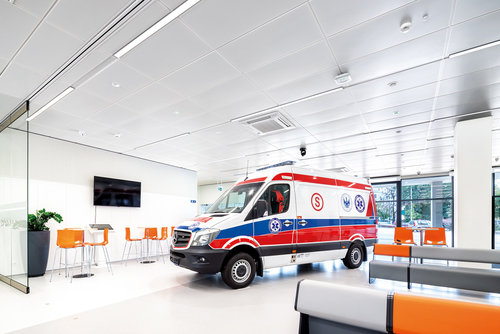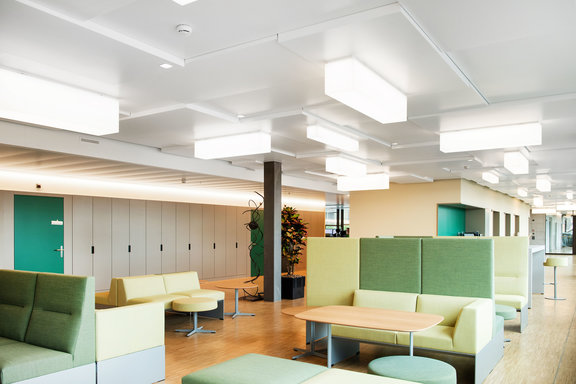
Professionalism, commitment and cooperation are the three core values adopted by the Medical University of Lublin.

The commercial building at No. 226 Rorschacherstrasse serves as a fusion of healthcare and education: a training facility for St. Gallen Cantonal Hospital. Externally blending with the urban streets of St. Gallen, the interior challenge was to create an immersive, expressive learning environment – a modern space to inspire excellence in healthcare.
Toying with light and shadow – and interior design expectations – the team created a playful stepped ceiling effect with custom METAL R-H 200 ceilings in the lobby and canteen, making an instant impact on visitors. METAL Sky Element Hook floating ceilings were combined with the METAL F-H 600 system in open plan areas and linear METAL Baffle Elements in the auditorium. The result: a strikingly geometric, accented ceiling that plays with planes while blending modernity and practicality – diffusing light and expressive design throughout the building.
![[Translate to Französisch:] METAL V-P 500, Rd 1522, RAL 9016 [Translate to Französisch:] METAL V-P 500, Rd 1522, RAL 9016](/fileadmin/_processed_/6/f/csm_CH_Hospital_Training_Center__Rorschacherstrasse_2_2a0d724798.jpg)
![[Translate to Französisch:] Custom METAL R-H 200, Rd 1511, RAL 9016, various heights [Translate to Französisch:] Custom METAL R-H 200, Rd 1511, RAL 9016, various heights](/fileadmin/_processed_/1/4/csm_CH_Hospital_Training_Center__Rorschacherstrasse_3_851978f89e.jpg)
![[Translate to Französisch:] METAL D-H 700, Rd 1511, RAL 9016 / METAL F-H 600, Rd 1511, RAL 9016 [Translate to Französisch:] METAL D-H 700, Rd 1511, RAL 9016 / METAL F-H 600, Rd 1511, RAL 9016](/fileadmin/_processed_/3/0/csm_CH_Hospital_Training_Center__Rorschacherstrasse_1_fab78d9afb.jpg)
![[Translate to Französisch:] METAL F-H 600, Rd 1511, RAL 9016 [Translate to Französisch:] METAL F-H 600, Rd 1511, RAL 9016](/fileadmin/_processed_/b/3/csm_CH_Rorschacherstrasse__St._Gallen__5__24392dced8.jpg)
![[Translate to Französisch:] Custom METAL R-H 200, Rd 1511, RAL 9016, various heights [Translate to Französisch:] Custom METAL R-H 200, Rd 1511, RAL 9016, various heights](/fileadmin/_processed_/0/1/csm_CH_Rorschacherstrasse__St._Gallen__2__6bb7b97423.jpg)