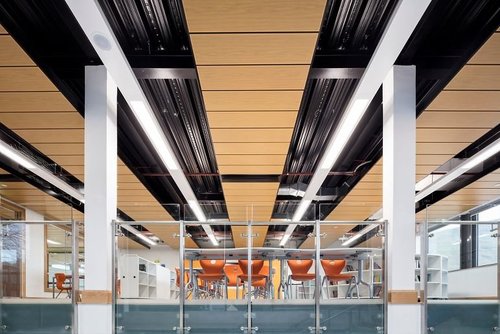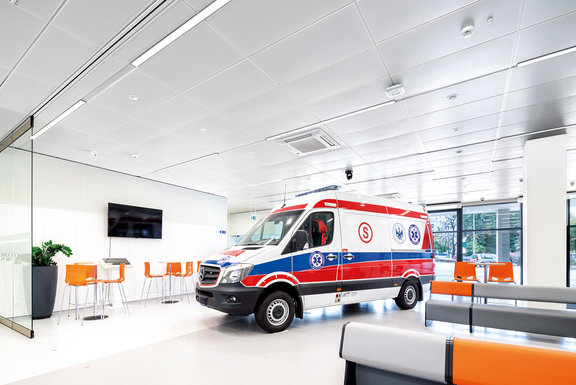
For a new £12.4 million secondary teaching block in South Wales, this 19-month project needed to realise an institution fit for the 21st century – as well as meeting BREEAM “Excellent” and BIM Level 2 standards.

Professionalism, commitment and cooperation are the three core values adopted by the Medical University of Lublin. To honour such principles, the Centre of Medical Simulation asked for a learning environment that put hygiene, durability and quality at the forefront of the ceiling design.
METAL R-Clip F, METAL Q-Clip F and METAL Lay-In solutions opened up the possibility of using various perforation patterns and acoustic infills, to achieve the demanding acoustic performance of a healthcare space. A durable, sleek finish lent itself as a hygienic choice and easy access to the ceiling allowed service devices to be concealed, creating a resistant and easy to maintain environment.
![[Translate to Französisch:] METAL MicroLook 8, Rd 1522, RAL 9010, Black Premium B15 Acoustic Fleece [Translate to Französisch:] METAL MicroLook 8, Rd 1522, RAL 9010, Black Premium B15 Acoustic Fleece](/fileadmin/_processed_/c/9/csm_PL_Centre_of_Medical_Simulation__Medical_University_of_Lublin__2__0004b5993a.jpg)
![[Translate to Französisch:] METAL MicroLook 8, Rd 1522, RAL 9010, Black Premium B15 Acoustic Fleece [Translate to Französisch:] METAL MicroLook 8, Rd 1522, RAL 9010, Black Premium B15 Acoustic Fleece](/fileadmin/_processed_/0/4/csm_PL_CSM_Uniwersytet_Medyczny__Lublin__7__d59feb9515.jpg)
![[Translate to Französisch:] METAL MicroLook 8, Rd 1522, RAL 9010, Black Premium B15 Acoustic Fleece [Translate to Französisch:] METAL MicroLook 8, Rd 1522, RAL 9010, Black Premium B15 Acoustic Fleece](/fileadmin/_processed_/1/5/csm_PL_CSM_Uniwersytet_Medyczny__Lublin__9__a4be877ee7.jpg)
![[Translate to Französisch:] METAL MicroLook 8, Rd 1522, RAL 9010, Black Premium B15 Acoustic Fleece [Translate to Französisch:] METAL MicroLook 8, Rd 1522, RAL 9010, Black Premium B15 Acoustic Fleece](/fileadmin/_processed_/6/a/csm_PL_Centre_of_Medical_Simulation__Medical_University_of_Lublin__1__eda0b7925d.jpg)
![[Translate to Französisch:] METAL MicroLook 8, Rd 1522, RAL 9010, Black Premium B15 Acoustic Fleece [Translate to Französisch:] METAL MicroLook 8, Rd 1522, RAL 9010, Black Premium B15 Acoustic Fleece](/fileadmin/_processed_/a/d/csm_PL_CSM_Uniwersytet_Medyczny__Lublin__10__30a1f4f7f6.jpg)