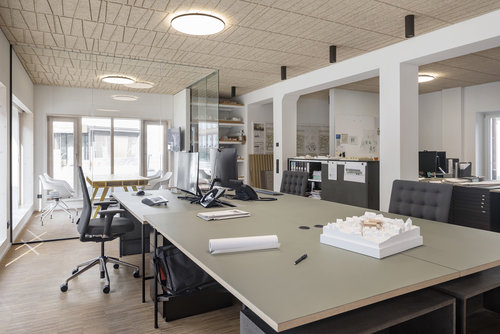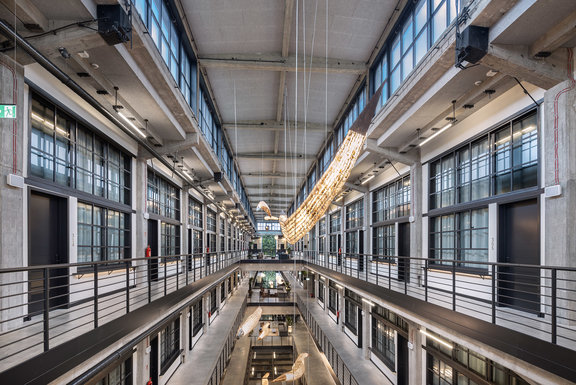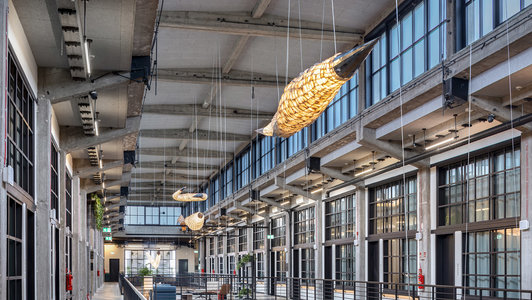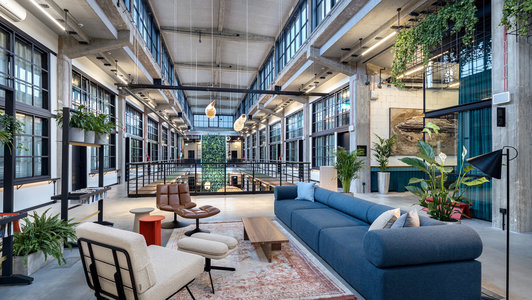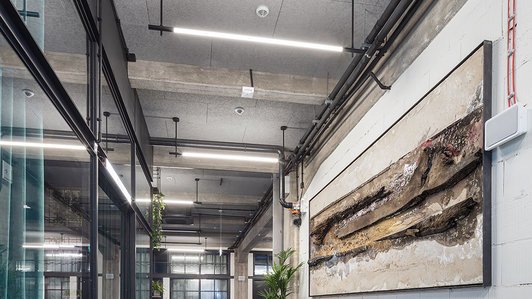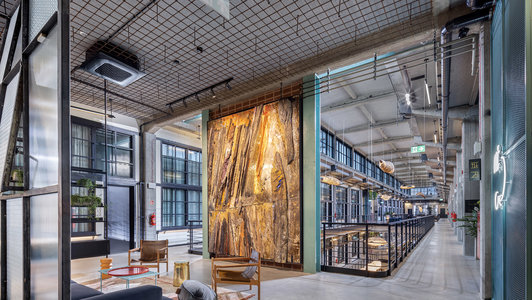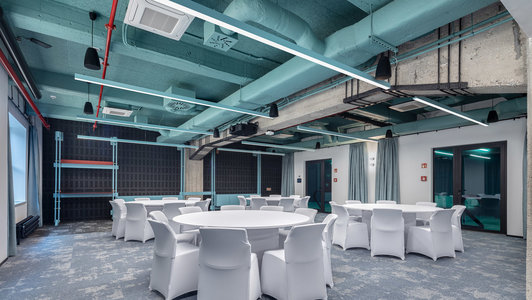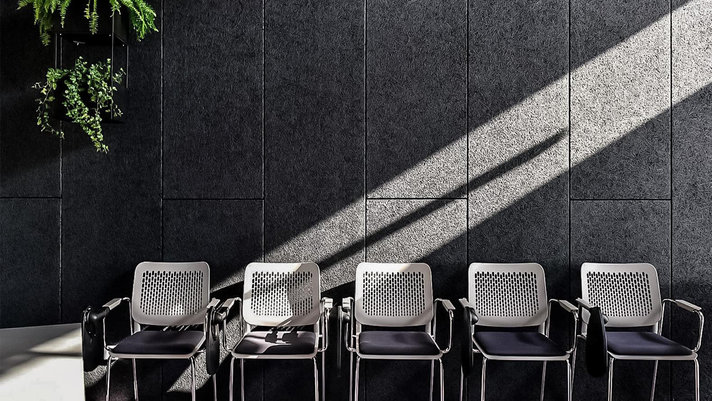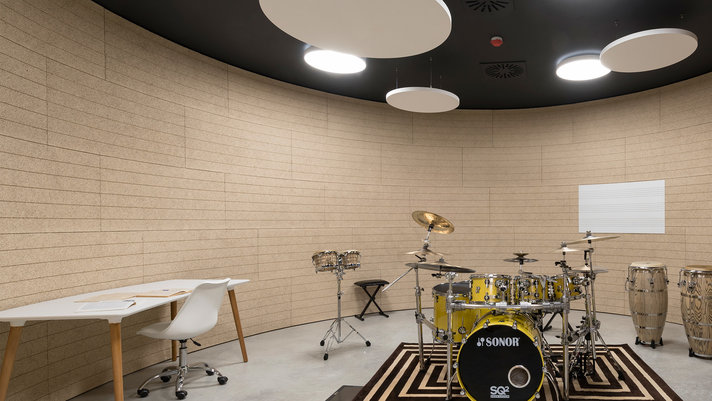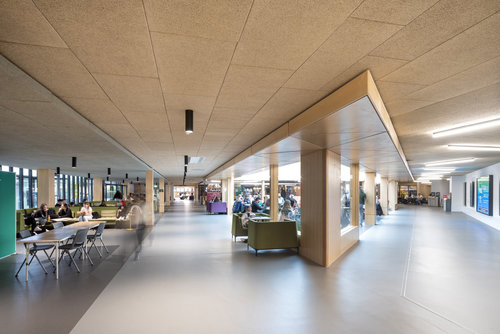The Montownia Lofts & Experience building is an example of how to give a historical building a second life, preserving its original atmosphere and yet introducing completely modern solutions and design.
The challenge of addressing the space acoustics was apparent right from the outset. In the original building, there were instances of reverberation lasting several seconds, making it uncomfortable to use as hospitality and office purposes. While it is feasible to manage the acoustics of any space with today's technology, available materials, and sound-absorbing systems, the architects encountered the additional constraint of working with a listed building. The main objective was to minimise any disruption to the interior, ensuring that the noise barriers remained inconspicuous.
The HERADESIGN® acoustic ceilings played a significant role in overcoming this challenge, adeptly resolving the acoustic issues in an eco-friendly manner.
