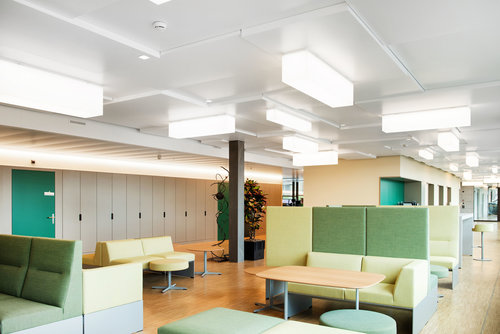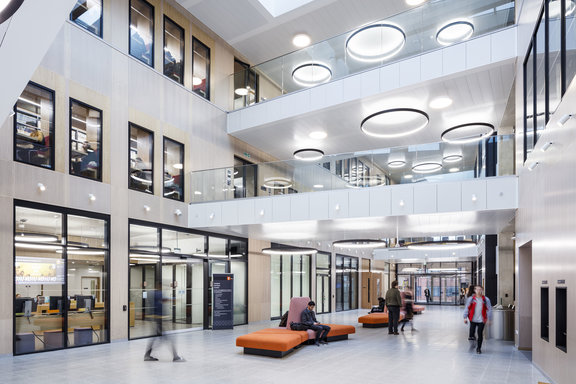
The commercial building at No. 226 Rorschacherstrasse serves as a fusion of healthcare and education: a training facility for St. Gallen Cantonal Hospital.

A 10,000m² expansion to a prestigious university library, the Emily Wilding Davison Building saw Associated Architects design a state-of-the-art library and student support hub. Key to this ambition was to reflect the history in which the site is steeped – avoiding overshadowing the 1881 Grade I Listed Founders Building, while creating an innovative and inspiring study environment for one of the top 30 universities in the UK.
This project required an approach that was as respectful as it was striking – a contemporary contrast and complement to its surroundings. It also required a huge commitment to sustainability, with Passivhaus levels of air tightness and thermal performance securing an “Excellent” BREEAM rating.
1,000m² of custom METAL B-H 300, Rg 2516 and unperforated linear planks on a 300mm C-Profile, METAL R-H 200 ceiling tiles and custom METAL Wallcoustic Horizon 1100 wall absorbers formed the core of the solution. Combined, this performed to create a brighter, better and more open indoor environment – all while safeguarding sustainability and easing maintenance requirements for the future. From the architects’ vision to a fully installed reality, the solution shows how eye-catching design can shape the perfect space for quiet study and inspiring discovery.