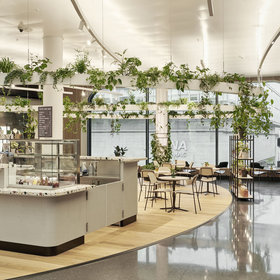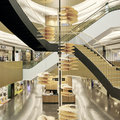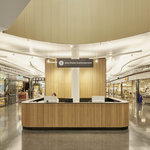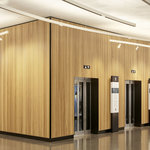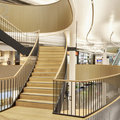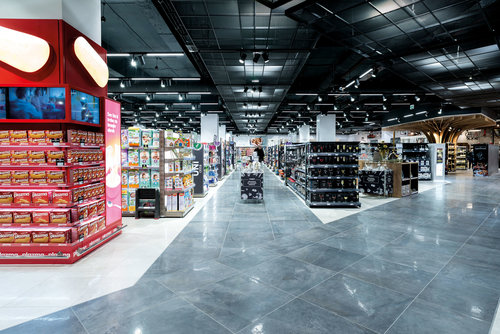
To create a next level shopping experience, Knauf Ceiling Solutions worked with the architect to design a bespoke and modern ceiling that fitted around the flexible layout of a contemporary new supermarket located in Serbia’s second largest city.
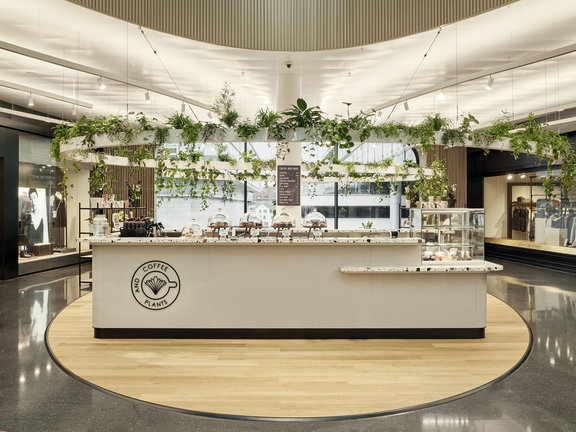
What was once a paper factory is now a shopping and leisure centre in Zurich. The mall stands on the border between the flowing space of the river Sihl and the city’s urban area. The Sihlcity Mall houses shops, boutiques, movie theatres, a fitness centre and several restaurants and bars.
The architectural office MACH made the interior redesign of the mall and the facade at the entrance. To create a specific, distinctive identity for the establishment, the architects focused on the aspects of space, atmosphere, and materialisation.
