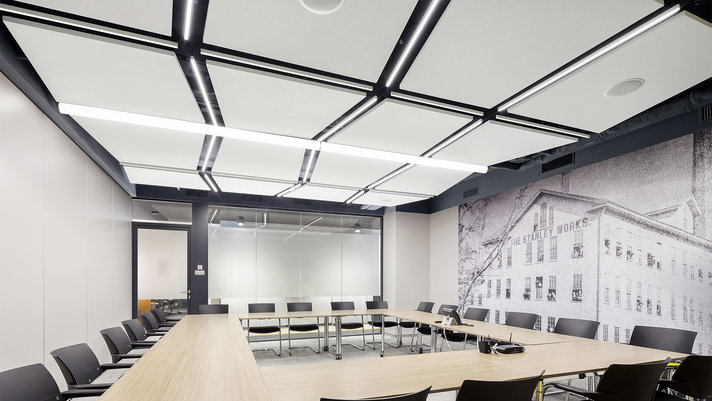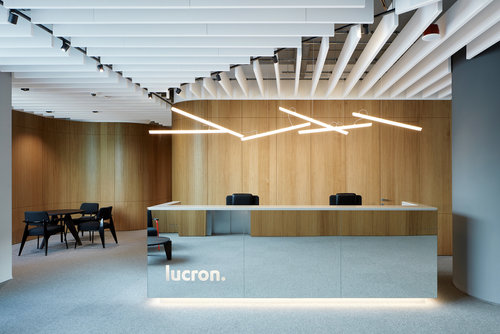As befits a household name in industrial and hand tools, the plan to transform Stanley Black & Decker’s Warsaw-based financial and accounting centre needed to balance interesting and varied aesthetics with acoustic performance and functionality – all while minimising installation time and disruption to a busy and bustling corporate hub.
Speed of logistics and ease of installation were critical. From design and build modelling to implementation, the team worked seamlessly together to select and supply the right mix of ceilings to balance effect and effectiveness. Trapezoidal MINERAL Sonic Elements were combined with lighting to give conference rooms an attractive aesthetic, while MINERAL Baffle Elements provided a linear look for smaller meeting rooms while granting greater sound absorption.
Corridors featured a black, industrial-type Armstrong MESH F-L 601, RB35 ceiling that provides functional maintenance access, whilst ANTARIS in the open-plan offices significantly reduced noise to positively affect occupant health, wellbeing and productivity. Combined, these solutions created a custom ceiling to perfectly suit the Stanley Black & Decker brand.
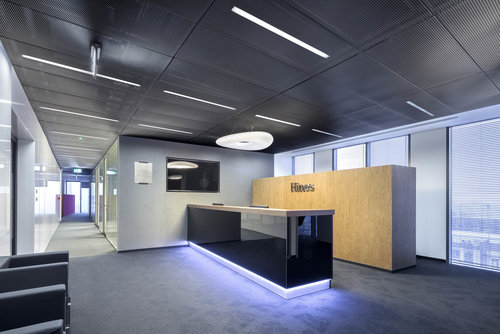
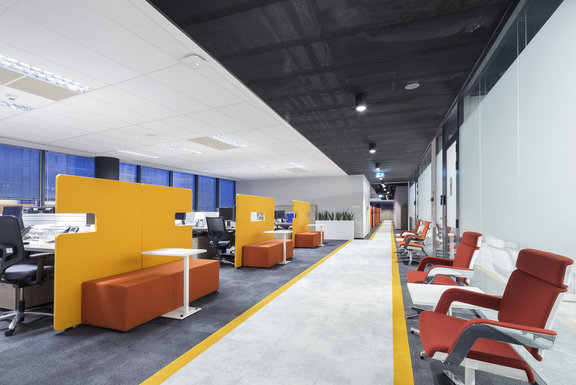
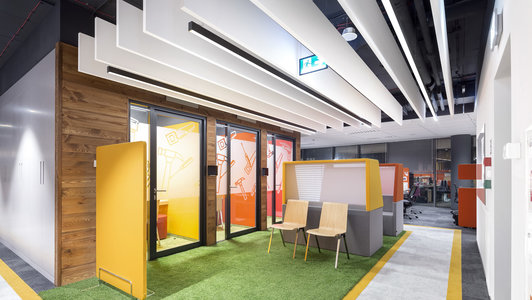
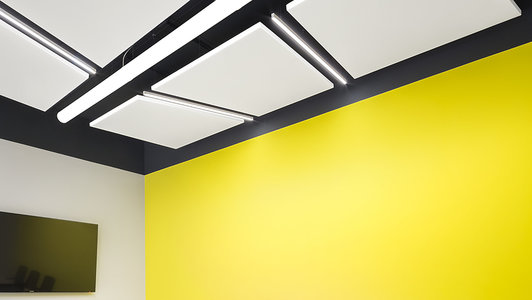
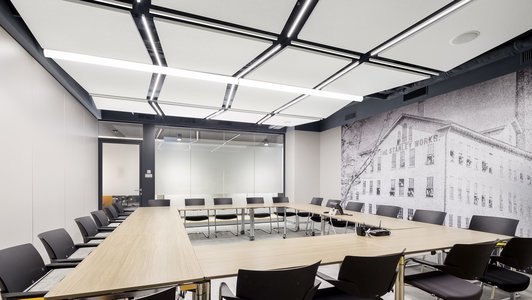
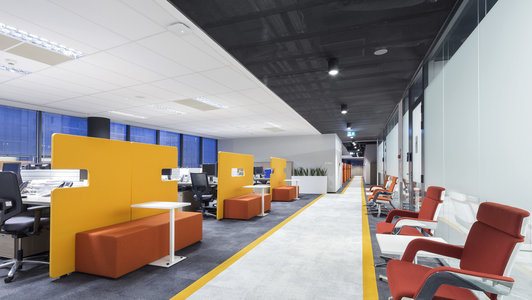
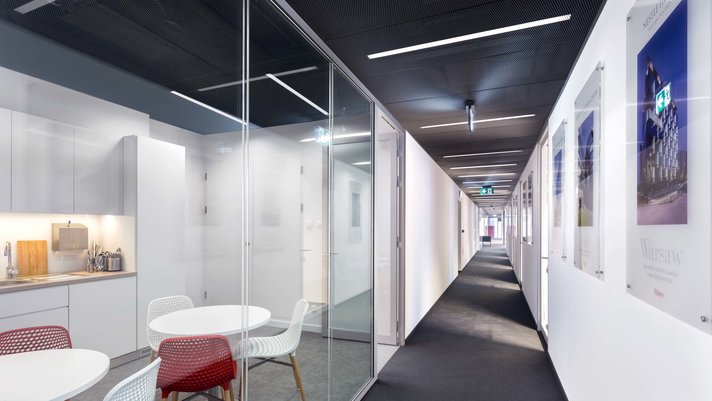
![[Translate to Französisch:] [Translate to Französisch:]](/fileadmin/_processed_/e/8/csm_RS_MINERAL-Baffle-Element_efd10348fb.jpg)
