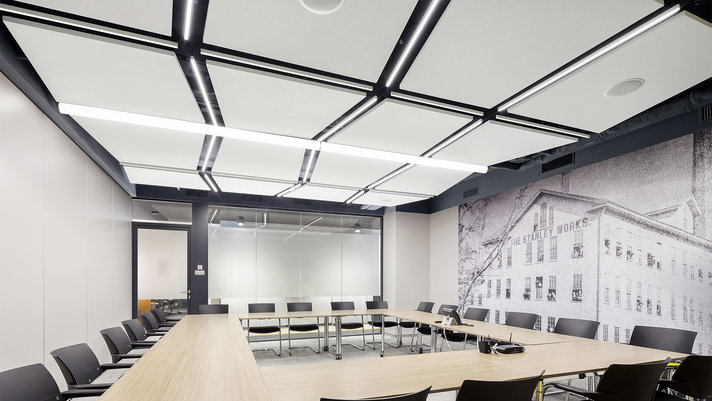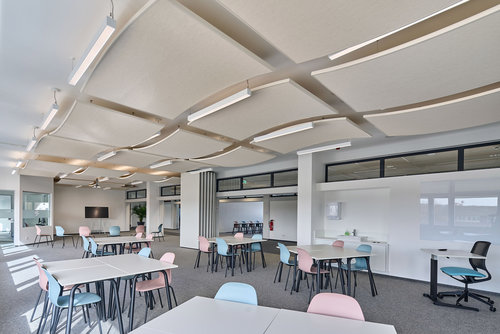Leading water distribution company Société des Eaux de Marseille is responsible for operating and maintaining the Canal de Marseille and its 250 structures. A striking and, rather fittingly, free-flowing ceiling solution was required for the company’s new meeting spaces as part of a redesign project at its Marseille headquarters, with equal consideration for aesthetics and acoustics required.
MINERAL Baffle Element and MINERAL Sonic Element were used throughout the space to create a grand sense of theatre while providing a channel for air to flow through – essential in a room often occupied by large crowds. Further atmosphere was created through the inventive use of vibrant lighting throughout the canopies, which also delivered the enhanced acoustic performance required to enable visitors to speak, socialise and share ideas in absolute comfort.
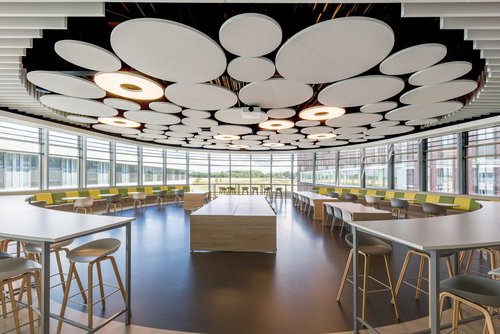
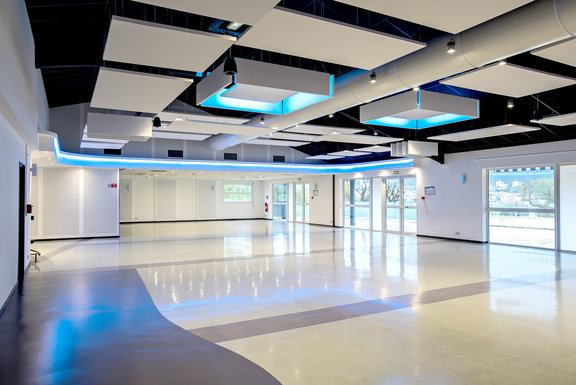
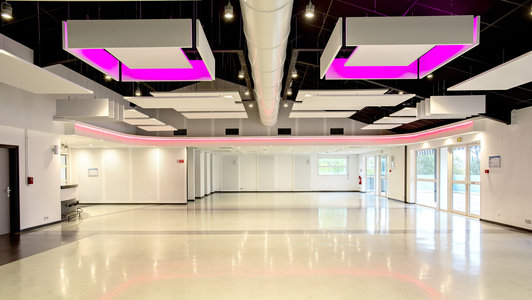
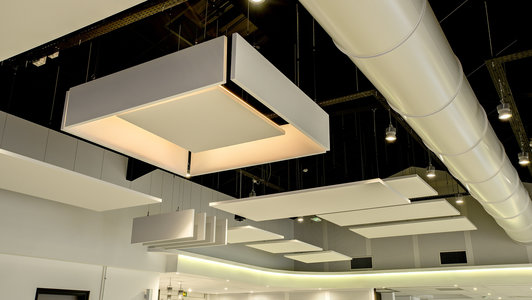
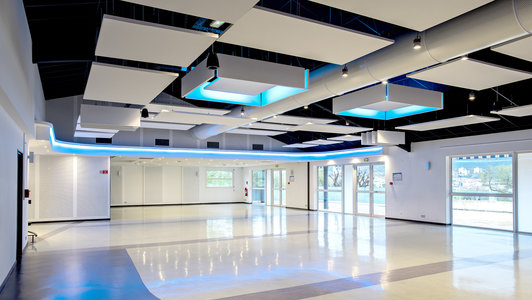
![[Translate to Deutsch:] [Translate to Deutsch:]](/fileadmin/_processed_/e/8/csm_RS_MINERAL-Baffle-Element_efd10348fb.jpg)
