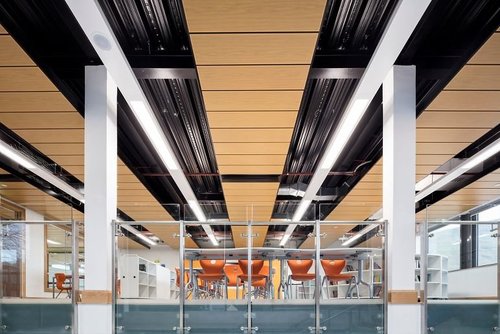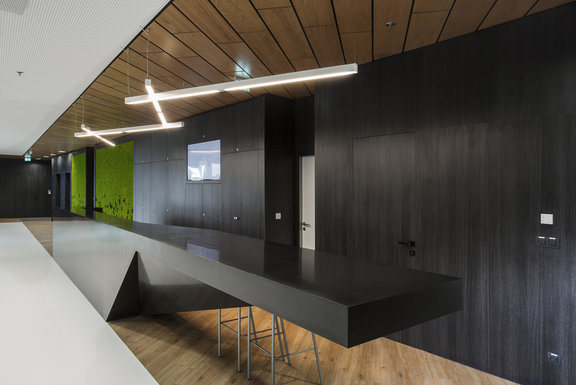
For a new £12.4 million secondary teaching block in South Wales, this 19-month project needed to realise an institution fit for the 21st century – as well as meeting BREEAM “Excellent” and BIM Level 2 standards.

BASF has a self-driven mission to build a chemistry for a sustainable future – economically, socially and environmentally. As a science and innovation giant, its ambition for its Slovakian facility was to reflect its cutting-edge abilities while staying true to its mission of harnessing chemistry for a better world.
Throughout the corridors and the feature-piece lobby of the building, 300m² of WOOD MicroLook 8, Oak Veneer, Rg 3003 perforation provided the ideal sustainable solution. By using a sustainable, renewable resource, the team successfully drew attention to the client’s continued ecological commitments, as well as creating a warm, friendly and approachable environment for both workers and visitors.
Another advantage of this approach was the inherent acoustic performance of the wood solution. By possessing high sound absorption and attenuation properties, building users could work and meet with greater acoustic comfort – making the building a landmark in both sustainability and wellbeing.