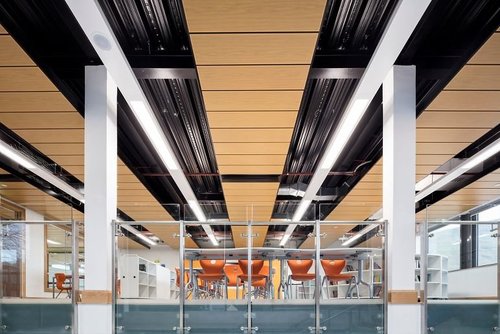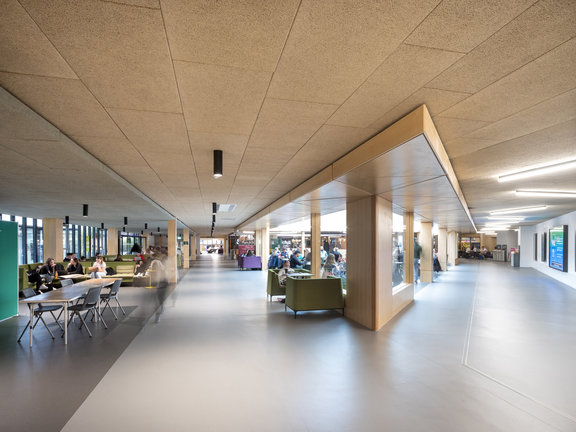
For a new £12.4 million secondary teaching block in South Wales, this 19-month project needed to realise an institution fit for the 21st century – as well as meeting BREEAM “Excellent” and BIM Level 2 standards.

The £21.7m Campus Central landmark redevelopment at the University of Stirling scooped the award for the best building in the Education Category in the 25th Scottish Design Awards, July 2022 and won the Scottish Regional Category for the National RICS Awards 2022 – Commercial Development.
The aspiration was to enhance the entrance setting of Queen’s Court by putting it at the heart of the University. The life and activity of the new building spills out onto a pedestrian friendly environment that can flexibly accommodate a range of uses throughout the year. The innovative design strategy frees up Queen’s Court from all traffic, relocating bus stops and a new transport hub at strategic locations to access the wider campus.
Seamlessly linking three buildings together presented structural and design challenges particularly for the ceiling landscape. With different ceiling heights and the creation of a 5,000m² space, a versatile ceiling material providing high acoustic performance was required. Retaining the original late modernist building’s structurally impressive interior, the new extension offers a flexible form with exposed in-situ concrete, glulam and cross laminated timber. The choice of Knauf Ceiling Solutions materials was vital for the design in helping define the different student spaces and through its high performance ensure optimum sound absorption. HERADESIGN® Superfine in a Natural colour was installed throughout to create a seamless and unified space, visual impact and to ensure the optimal acoustic control.