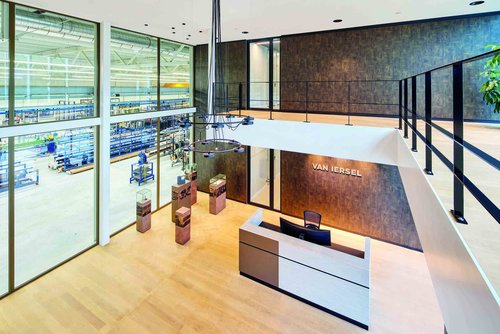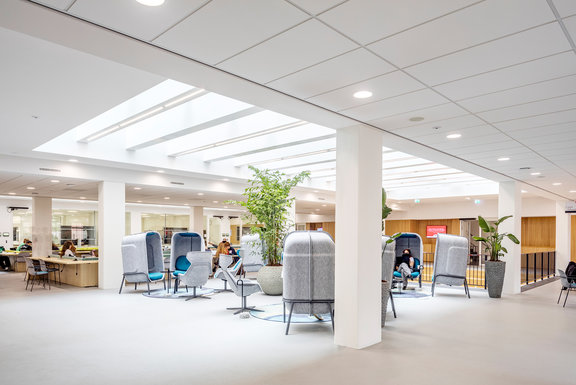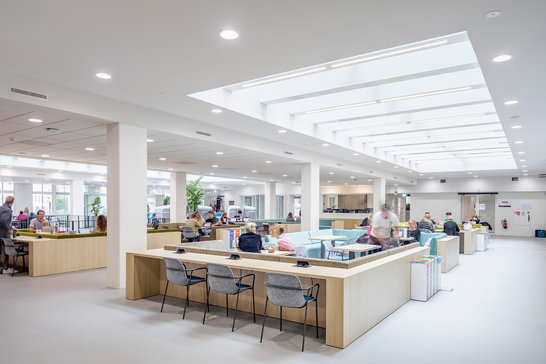
Van Iersel Geveltechniek's new premises in Breda epitomise transpareny in their design.

Purchased in 2014, the old library on Oude Boteringestraat—a significant street in Groningen's old town—has undergone redevelopment and is now the new home of the Faculty of Law. The University of Groningen partnered with the Spanish architectural firm Cruz y Ortíz, known for their work on the Rijksmuseum in Amsterdam. Following an expansion phase that aligns with the original building’s design, the former library on Oude Boteringestraat has been transformed into workspaces filled with natural light, a moot court for law students, various classrooms, and ample collaborative spaces.

To accommodate the research and teaching activities of the Faculty, 6,000m2 of offices and bright workspaces have been created. These new premises offer an ideal opportunity to harmonise the building, organisation, education, and research. Previously, the faculty was scattered across multiple locations, but now all academic and support activities will be centralised in a single main building. This transformation fosters a new collaborative working environment and dynamic interaction between staff and students in both work and study. To ensure top-ranking acoustic comfort and a high level of light reflectance, the architectural firm chose ELEGANZA, a Class A acoustical absorption and seamless ceiling solution, in addition to THERMATEX® Alpha One mineral tiles. Both solutions excel in terms of acoustics and natural light reflectance.