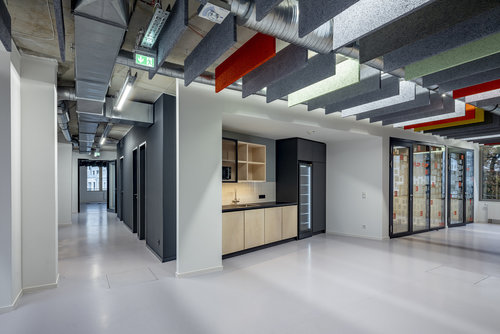As one of the largest residential developers in Slovakia, Lucron wanted the design of its headquarters to mirror its bright and innovative approach. Quality design is at the forefront of the business, so it was important to combine this attention to detail with Lucron’s sustainable values.
Acoustic consideration is key in every office environment. So, the team turned to selecting MINERAL Baffle Elements, to deliver a ceiling system with Class A sound absorption and 87% light reflectance. Also made from 77% recycled content, they provided the height of sustainability, balanced by the height of elegance.
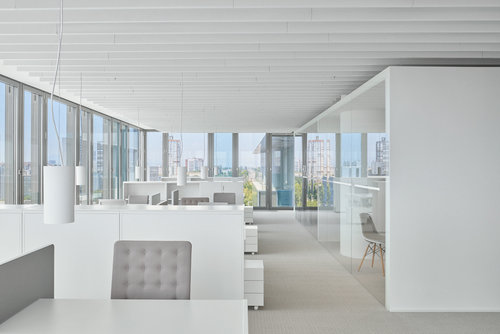
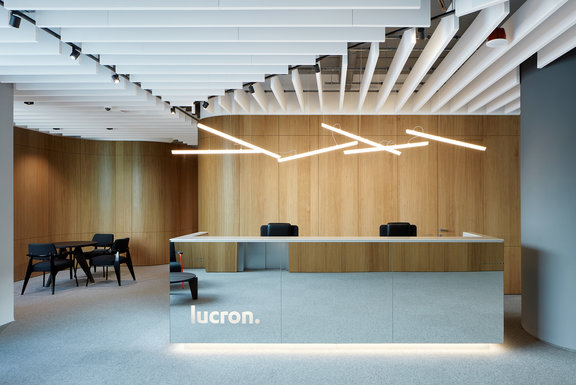
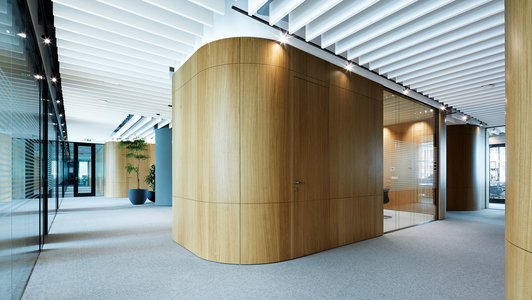
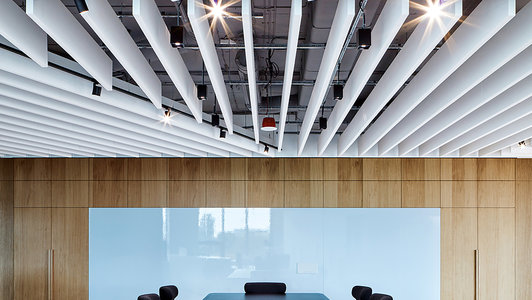
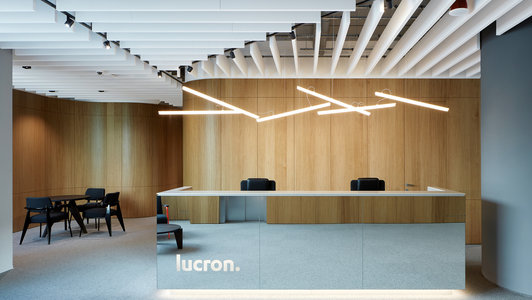
![[Translate to PL:] [Translate to PL:]](/fileadmin/_processed_/e/8/csm_RS_MINERAL-Baffle-Element_efd10348fb.jpg)
