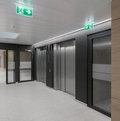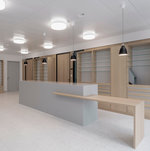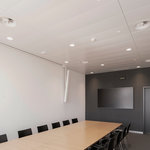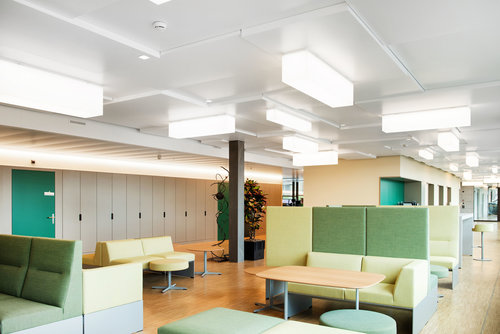
The commercial building at No. 226 Rorschacherstrasse serves as a fusion of healthcare and education: a training facility for St. Gallen Cantonal Hospital.
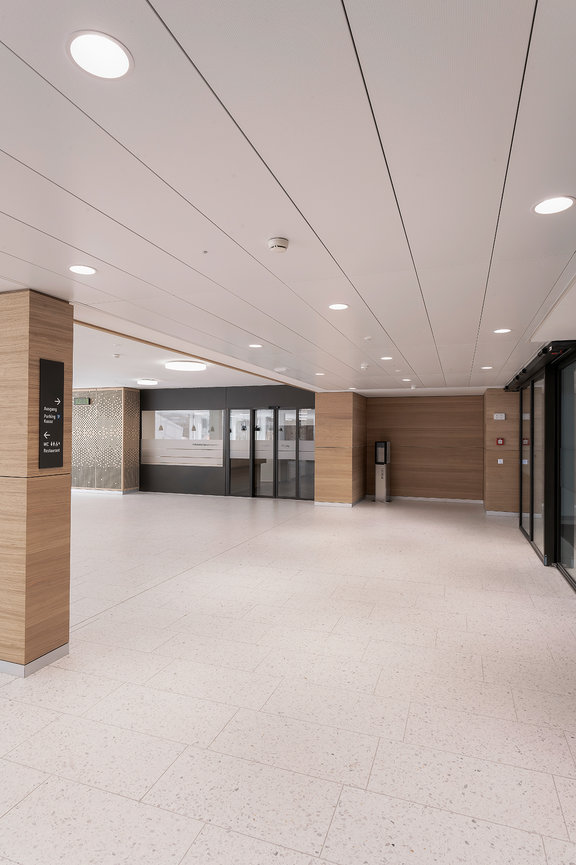
As part of the refurbishment and extension to the “See-Spital” Horgen Hospital, the Armstrong METAL Hook-On R-H 200 metal ceiling system was used to create an acoustically effective metal ceiling in various rooms. This solution not only enables optimum room acoustics but also facilitates any necessary maintenance work to be carried out at any time. The extension, also known as Tract D, is directly attached to the existing Tract B of the hospital. The new building mainly contains hospital-specific rooms such as emergency, radiology, operating rooms, intensive care, administration, and office spaces. Thanks to the acoustically effective R-H 200 metal ceiling solution with concealed grid system, pleasant room acoustics are ensured in the various rooms of the hospital. The panels with the Extramicro perforation Rg 0701 and acoustic fleece inlay are not only durable but also have sound-absorbing properties. This effectively reduces unwanted noise and creates a quiet working and recovery environment. In addition, this solution also enables flexible maintenance of the premises. Besides, some ceiling panels are activated and used as chilled ceiling areas.

