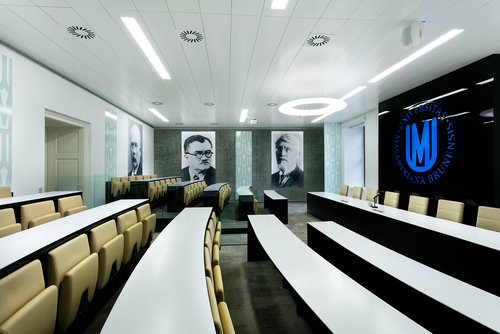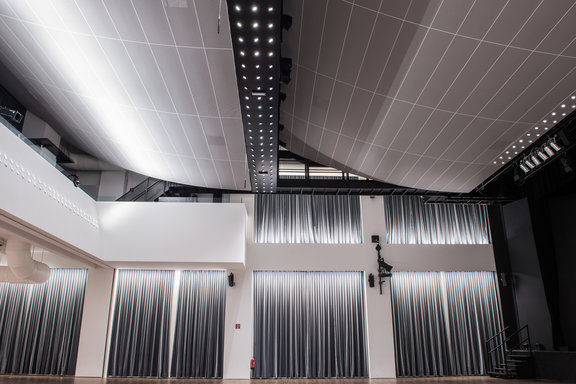
Based in Brno, Masaryk University — the second-largest university in the Czech Republic — is a highly prestigious institution delivering excellence across a range of faculties, from law to medicine, science to the arts.

The 'Spannrahmen' Auditorium was an ambitious project for the Austrian town of Hard. As part of a complete redevelopment of its quarter 'In der Wirke', which saw many buildings demolished and others preserved, the team were tasked with transforming a former textile factory into a landmark events centre; a hub of art, culture and social life that reflected its industrial heritage while giving people a place to express themselves and create new spectacles.
The 550-person 'Spannrahmen' auditorium at the heart of the 'In der Wirke' area in Hard was the central showpiece of this project. The team’s approach was to revitalise the building fabric, maintaining the quarter’s industrial character while making it fit for purpose and for the comfort of a modern audience.
270m² of METAL R-H 215, square perforation Qg 10565 in RAL 7047 were suspended from a custom system to create a curved ceiling aesthetic in the main theatre, while the entrance and cloakroom featured a custom METAL Wallcoustic Horizon 1000 wall absorber solution.
Combined, this created a great sense of spaciousness that reflected the theatre’s industrial and textile foundations while transforming it into the perfect venue for performance. Meanwhile, acoustic curtains, curvature and light reflectance ensured that the theatre also performs in terms of sound and light.