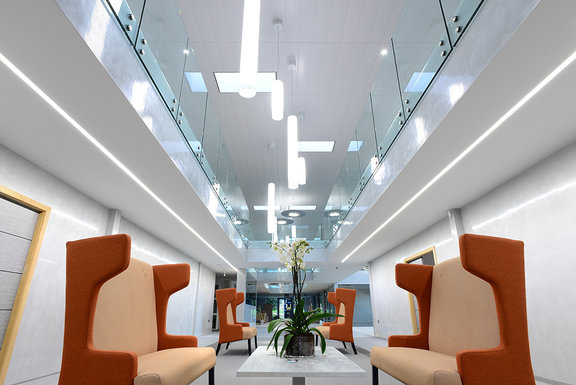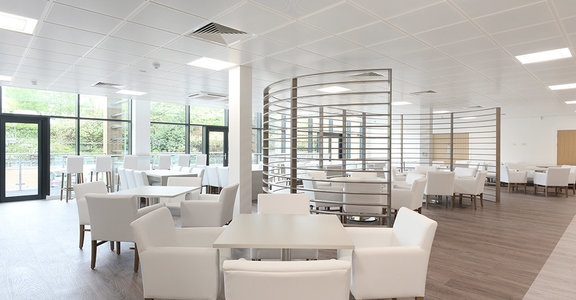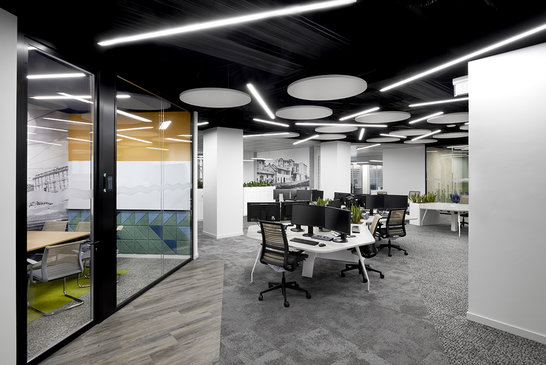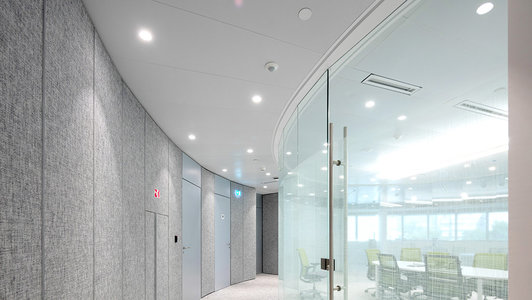
Building a Work-Life Balance
As our city centre populations grow, space is being squeezed – just as demand from younger urban demographics for local facilities, from retail to dining, fitness to leisure, is rising. To answer this dual challenge, we’re seeing an increase of mixed-use developments: commercial, retail, leisure, even residential spaces, all occupying the same footprint. As our cities continue their vertical climb, this will only advance.
The versatility of space
Mixed-use developments are leading this, as cities across Europe regenerate old industrial districts into complete communities where residents can live, shop, eat, work and play. They’re also becoming flagships for sustainable living – the Clichy-Batignolles eco-neighbourhood, for example, has transformed a Parisian railway enclave into a mixed-use concept encompassing social and private housing, nursing home, retail businesses, theatre and park

Here, however, we’re focusing on a more specific convergence. Urban lifestyles are driving a change in working patterns. Articles praise the virtues of remote working, while our workplaces undergo a steady transformation linking productivity and happiness. As offices become more like homes, and homes become places of work, boundaries of aesthetics, purpose and performance are dissolving. Especially when these spaces occupy the same surface.

Beyond the 9 to 5
The driving force behind this is wellbeing. A key component of BREEAM, HQE, DGNB and LEED, wellbeing depends on factors such as natural light availability, thermal and acoustic comfort, and indoor air quality. In the workplace, this has tangible benefits – increased productivity for one, as well as happier, more engaged employees.
At home, the picture isn’t so different. Compact urban homes are made more desirable – and valuable – by giving people brighter, airier, more personal spaces to relax. The same principles apply to both work and home, which is why architects will continue to take cues from the home to build the workspace – especially when those spaces occupy the same development, and developers seek to carry through one overarching concept.
At home, the picture isn’t so different. Compact urban homes are made more desirable – and valuable – by giving people brighter, airier, more personal spaces to relax. The same principles apply to both work and home, which is why architects will continue to take cues from the home to build the workspace – especially when those spaces occupy the same development, and developers seek to carry through one overarching concept.
Office canteens or dining areas. Welcome receptions or lounges. Projects are integrating these spaces into the wider whole – not as hideaways, but as key parts of home and workplace. Open spaces where light can still pervade, that can be bright and colourful, and that take advantage of ceiling systems that ‘zone’ noise, giving people space to focus without taking them out of the room.
Ultimately, the days of the drab office are over. Workplaces are taking cues from the home – and vice versa – to create strikingly colourful, characterful and uplifting spaces. Versatile spaces that can be used for multiple purposes: focused work, collaboration, rest, relaxation, leisure, fun. The unifying elements: light, colour and design, with each space reflecting a bigger concept, breaking down the boundaries between home and work, private and commercial spaces, and building a better work-life balance by focusing on wellbeing; making people feel at home – even at work.
