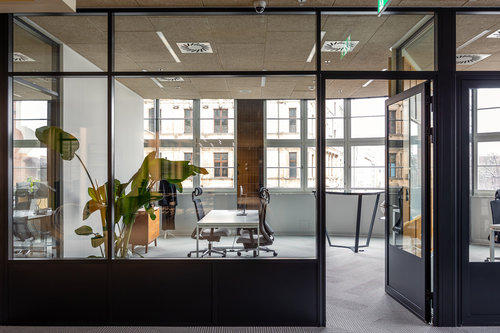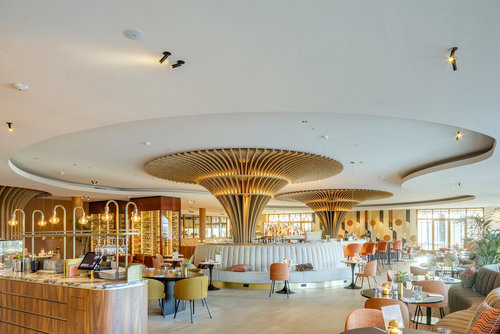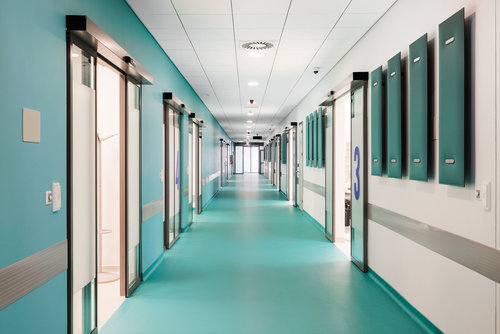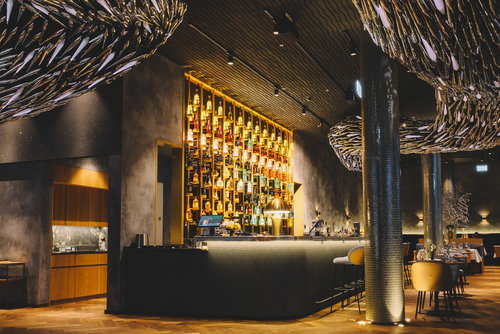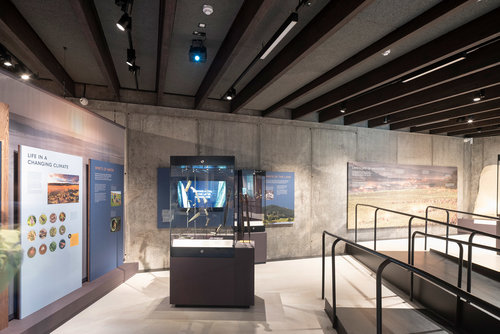
For the new bakery building, the proven wood wool ceiling solutions with Superfine finish were used on two floors (1,100m2) and in two colors (natural and RAL 7012). This solution contributes both aesthetically and functionally to the overall design of the space.



