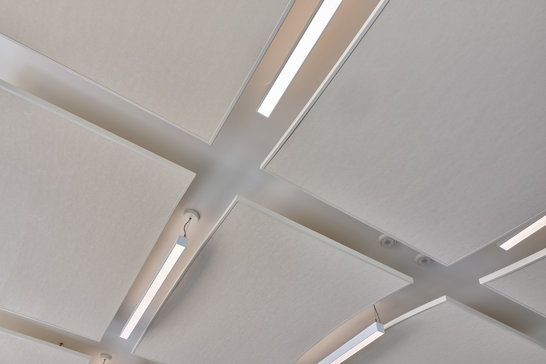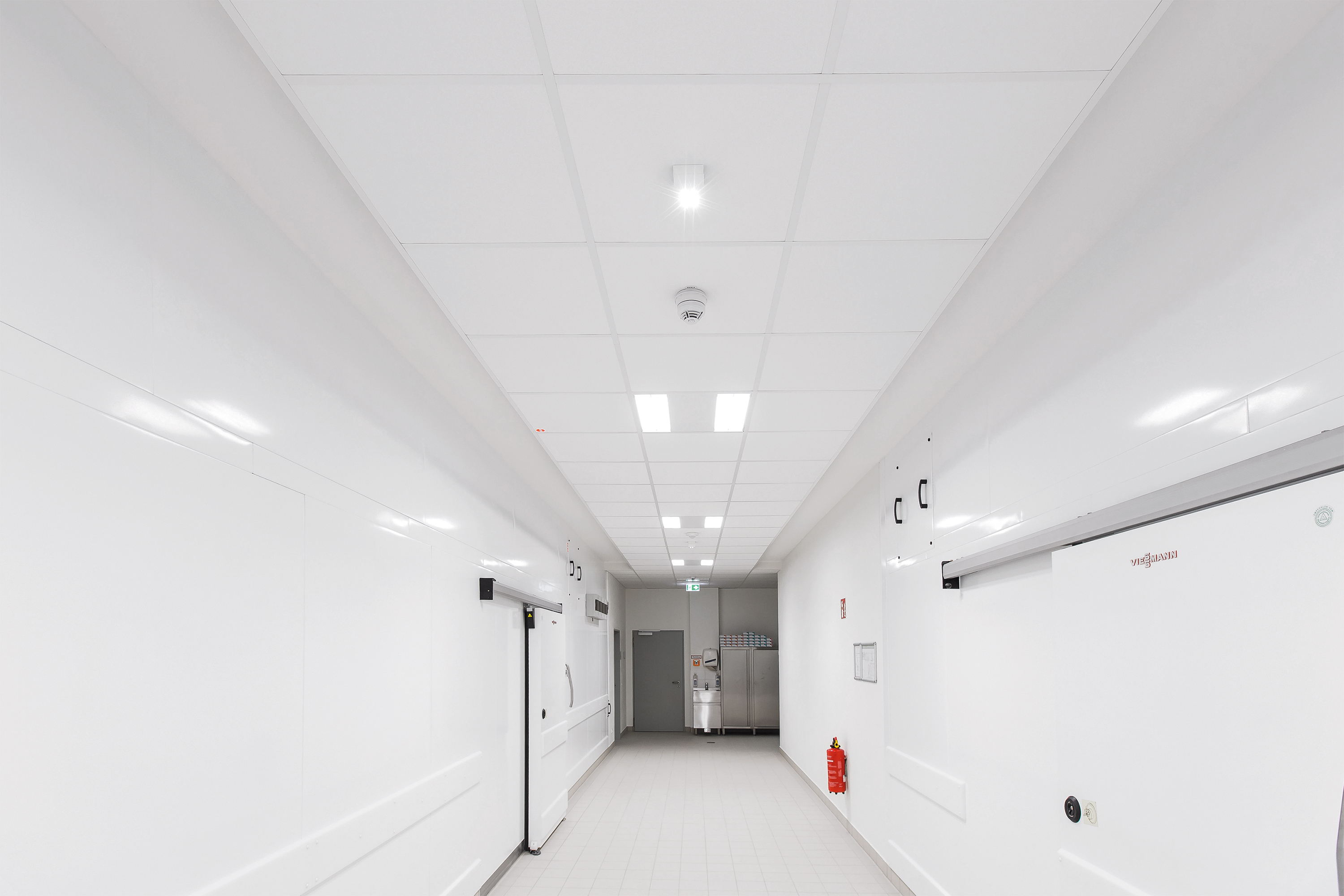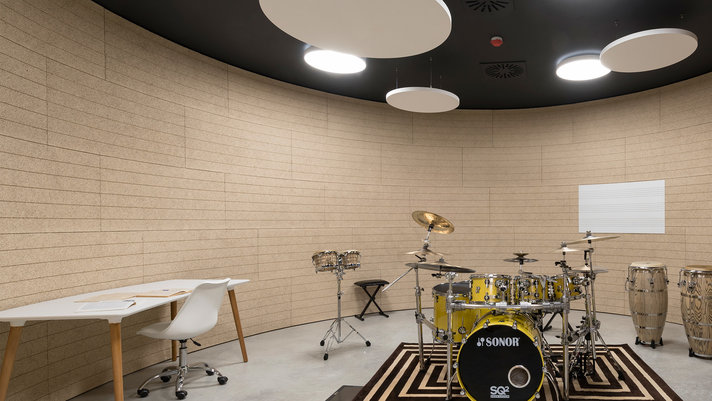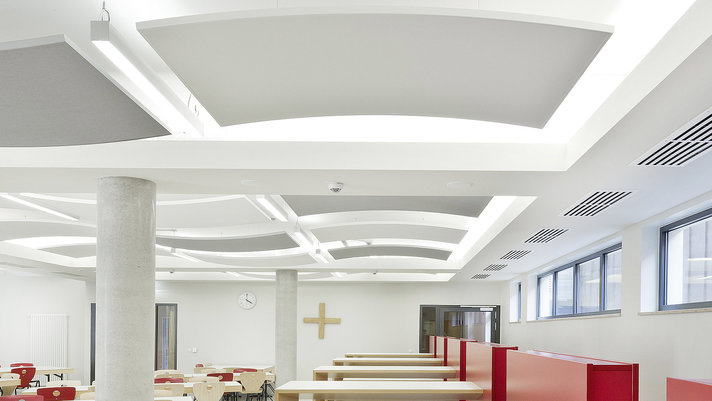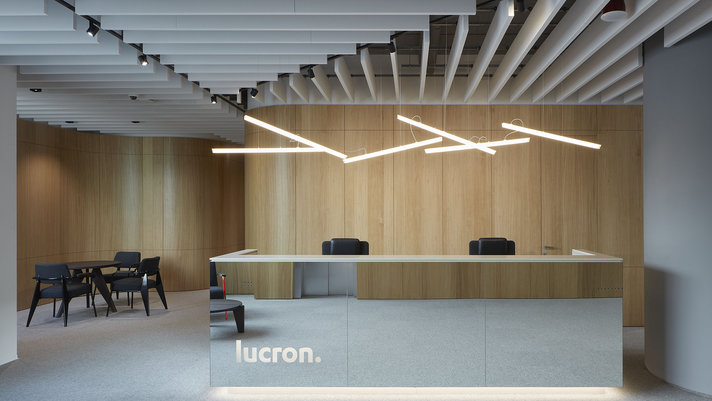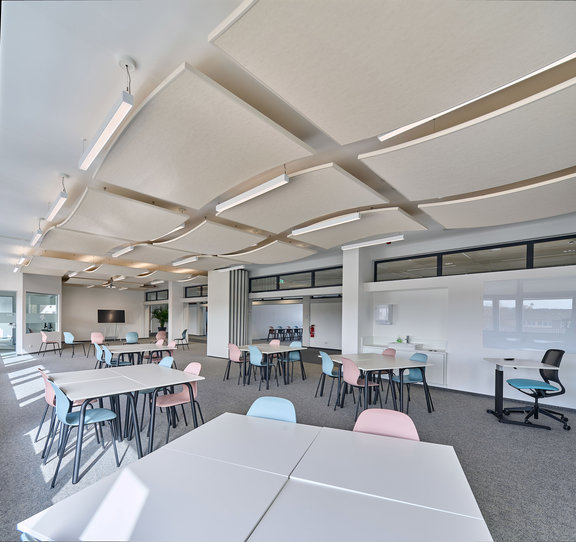
Business College DigiLab
Address
- Hoexter County College, 10 Kloeckerstrasse, Brakel, Germany
Client
- Hoexter County Administrative District Office
Planner / Architect
- Plan Bee Architects, Paderborn
Drywall Installation
- TScholtyssek GmbH Drywall Installation Company, Salzkotten
Finalisation
- January 2022
Surface Area
- approx. 1,750m²
Photography
- © Matthias Groppe
It's Better to Learn Quietly
For the newly created “Digi Lab Being Social”, old thought patterns and existing spatial patterns were dissolved.
The open and flexible learning environment put high requirements on acoustic performance. That was made possible with a mix of system solutions from Knauf Ceiling Solutions.
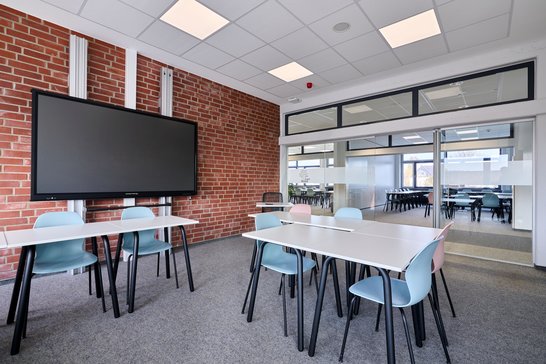
The name says it all: digitalisation, lab, social. The “DigiLab Being Social”, opened in early February 2022, offering students from the social sector a learning and lab environment that meets the latest media didactic and socio-pedagogical standards, as well as current framework conditions in the area of digitalisation.
About €1.2 million were invested into the reconstruction measures, whose implementation took roughly six months.
The new area is geared toward communication, teaching skills such as media competence, creativity, social competence and the ability to communicate – in a digitalised world, having the ability to communicate is a foundational skill; a skill that will be required of young people in their future careers.
“DigiLab Being Social” offers that foundation.
Learning Arena Instead of a Classroom
At the centre of the reconstruction was the gutting of the first and second floors, an area of about 1,750m².
From 20 classrooms, an open learning environment was created, even the hallways were used as part of the educational concept.
The planning of this innovative learning lab was the responsibility of the Plan Bee Architectural Company based in Paderborn.
The overriding mantra of the project was flexibility instead of rigid structures: that way classrooms can be converted to large learning arenas, for small groups cubes were established.
The auditorium has a separate glass-partitioned control room available, where video editing and sound mixing tasks can be accomplished.
Using the space that was previously the hallway, a stage area can be extended up to 100m² by means of a flexible dividing wall.
So-called ‘meeting points’ encourage and support collaborative communication amongst the students.
In Perfect Balance
Baffles & Canopies
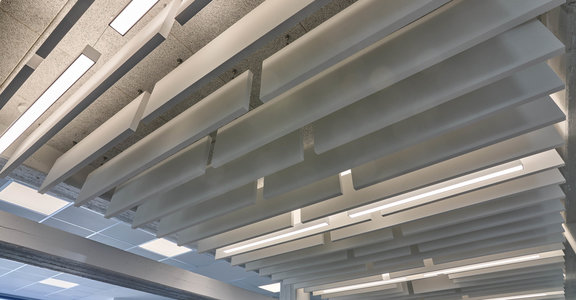
Openness leaves room for creativity and spontaneity, but it can also generate disturbance and stress. Therefore, all learning areas were acoustically optimised in such a way that educational activities are possible for individuals, teams, as well as large groups.
From the Knauf Ceiling Solutions wide-ranging product portfolio, it was possible to implement and install high quality visual solutions in each area – combining several products in some cases.
In the first and second floors’ rooms, approx. 1,400 m² of AMF TOPIQ® Efficient Pro were installed. This ceiling is especially suited for offices and learning facilities, because of its high sound absorption (1.00 αw) and its smooth surface.
In the hallways, AMF TOPIQ® Efficient Pro tiles were mostly installed, covering about 250m². A part of the second floor hallway received 30 m² HERADESIGN® Superfine wood wool acoustic panels as a supporting ceiling, with frameless AMF THERMATEX® Baffles.
Installed in 1200 × 300mm (50 pieces) and 1800 × 300mm (45 pieces) hanging below. Lowering the noise level with a sound absorption value of 0.60 - 0.65(H) αw, it enhances speech intelligibility and shortens the reverberation time in the room.
The project’s “jaw dropper” however is, according to specialist contractor Sascha Scholtyssek, the room 1205/06 where 13 concave and 13 convex AMF THERMATEX® Sonic Arc curved canopies were installed. A visually striking solution, which also comes with sound absorption values that meet EN ISO 354.
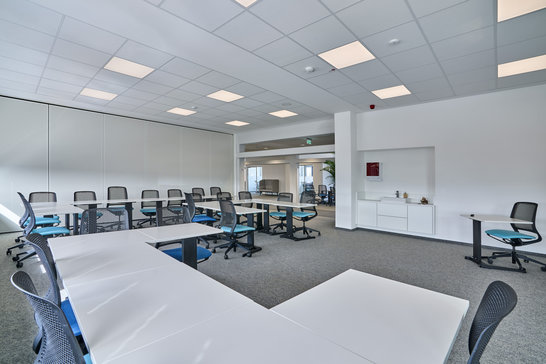
Shape Instead of Colours
Sascha Scholtyssek explains: “Beforehand, the materials were determined based on the required sound absorption values. This was up to the responsibility of the architect and the building acoustician.”
However, consideration of the visual impact also played a determinant role in the “Digi Lab Being Social” design, because students should feel comfortable in the new environment.
Flexible Team Deployment
At the beginning of the reconstruction, the specialised company deployed two to three staff members. “As we progressed toward assembly, we increased to six, then to eight, depending on scheduling requirements.”
The installation basically occurred in three steps: substructure of the grid ceilings, electrical installation and integration of the grid panels. “The baffles and canopies don’t have a subconstruction, but were mounted on wire hangers”, explains Scholtyssek. They were made to measure in advance and then assembled on site. All other ceiling materials were customised for installation by the specialists directly on the construction site.
When questions came up, the Scholtyssek GmbH Drywall Installation Company could fall back on the Knauf Ceiling Solutions experts, but, according to the specialist contractor, for this project only telephone consultation was necessary.
Scholtyssek: “The special challenge of this construction project was the large mass and weight considerations and the time involved. Only structured work could help here.”
