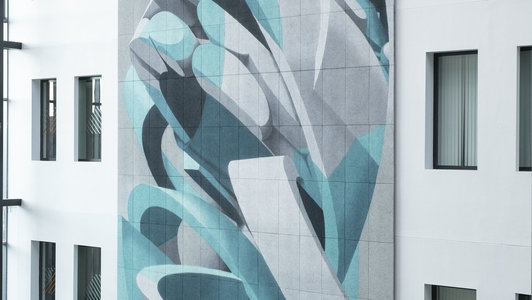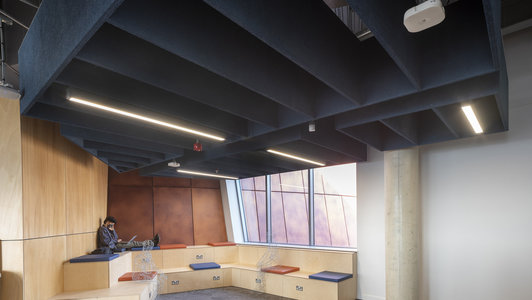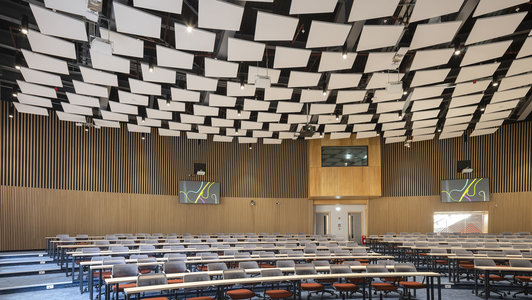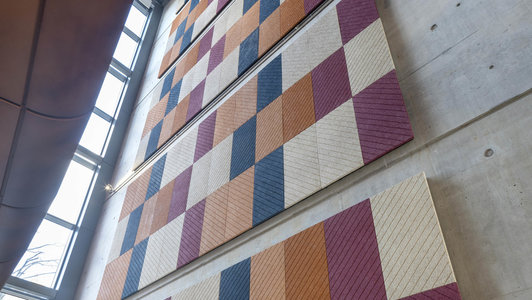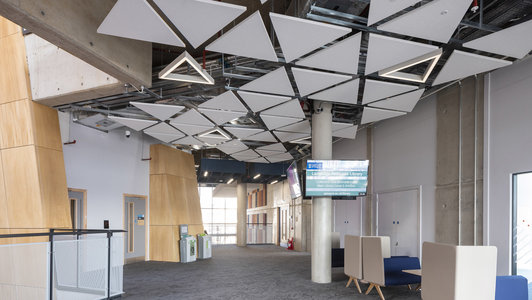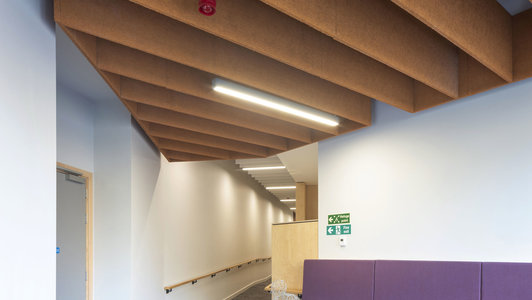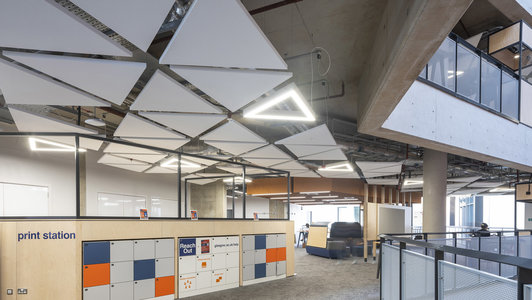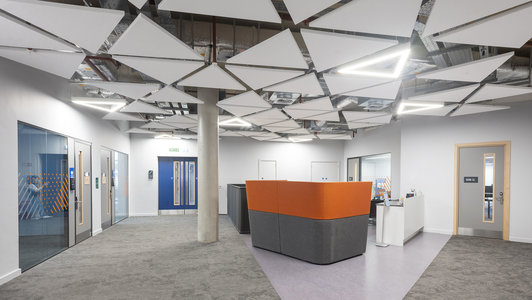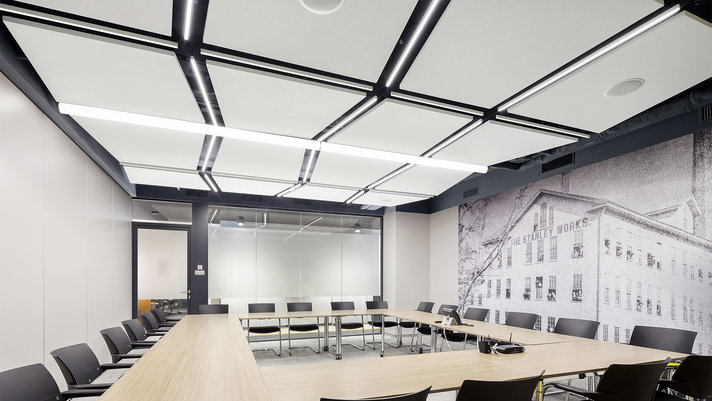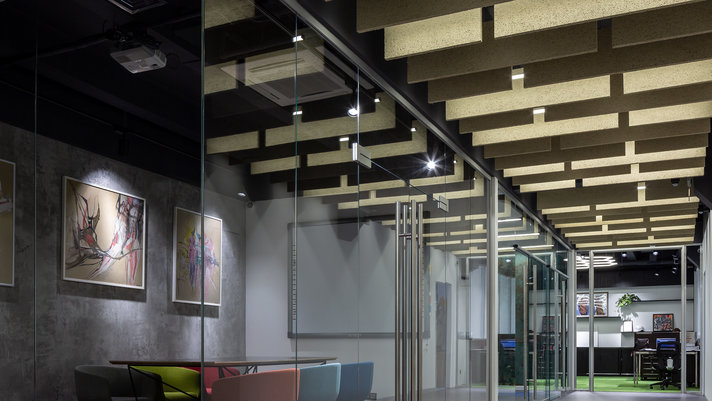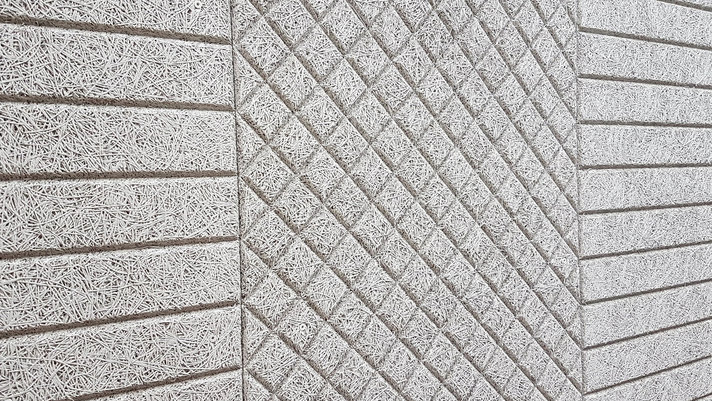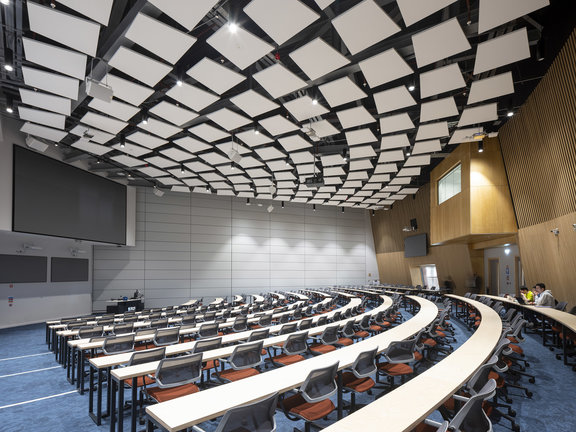
James McCune Smith Building,
Glasgow University
£72 Million State-Of-The-Art Learning and Teaching Facility
Winner of the Education Award at the Glasgow Institute of Architects (GIA) Awards and Project of the Year, Pupil/ Student Experience Award, and Highly Commended in the Inspiring Learning Spaces category at the Learning Places Scotland Awards 2021.
The new £72 million James McCune Smith learning and teaching Hub provides state-of-the-art facilities for over 2,500 students in a highly sustainable BREEAM® Excellent building that sits in the heart of a conservation area.
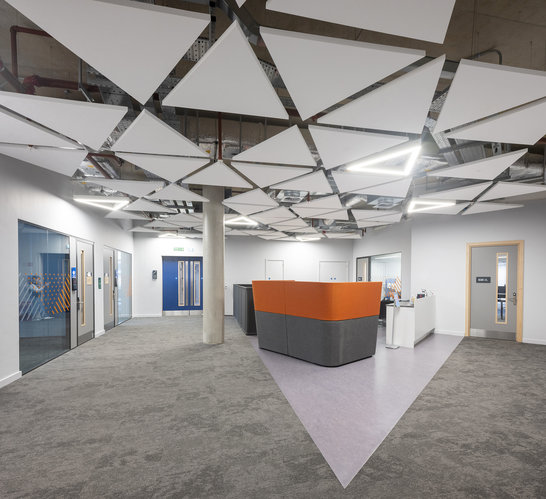
Ambition
The new James McCune Smith learning and teaching hub, which opened in April 2021, is designed to create a signature gateway building as part of the University of Glasgow’s ambitious expansion programme to offer a high-quality student experience.
Offering a mixture of lecture theatres, small group rooms, breakout and study areas the new hub reflects an important trend of offering a student experience which is response to individual student needs.
To understand and translate the user aspiration HLM architects visited similar schemes in Australia with the University and then trialled the new learnings with students and academics, utilising Knauf Ceiling Solution materials, in a series of pilot rooms in an adjacent building. This was an extensive stakeholder consultation process to test and refine what spaces really worked to inform the design of the new dynamic learning environment.
Modern Learning Environment
The aim was to create a thoroughly modern yet timeless and harmonious look, which didn’t look or feel like a traditional university environment. A creative industrial design with exposed services and raw materials, to reinforce the student culture, with warm materials including timber created a sense of comfort and a ‘home from home’ feeling with a collaborative atmosphere. Concrete, rendered services, glass and timber were used as base materials and metal, which stands out from neutral tones, was chosen to create interesting, understated accents. A palette of neutral colours and natural materials was used throughout and offset against colourful adventurous furniture to reflect the open spirit of the university and its students.
The choice of Knauf Ceiling Solutions materials was vital for the design in helping define the different student spaces and through its high performance ensure optimum sound absorption. HERADESIGN® Baffle Elements were used in the learning spaces and corridors and MINERAL Sonic Element canopies were installed in the open plan circulation areas.
MINERAL SONIC Elements are frameless and jointless canopies which feature patented strong edge technology and benefit from fully colour coated face and reverse laminate fleece. This product range is valued by specifiers for its low weight, easy handling, durability, excellent humidity resistance and sound absorption performance.
Located at the heart of the campus, the new James McCune Smith Learning Hub has been designed to deliver an exceptional student experience within a dynamic learning environment.
With a variety of interactive teaching and active learning spaces it will support a motivated, vibrant and diverse group of community learners and academics to evolve efficient and effective learning methodologies through both group and individual study.
Work of Art
A showstopping piece of futuristic art is the centrepiece of the James McCune building design. Created by Venetian graffiti artist, Peeta, the mural, which features on the inside wall of the building’s glass façade, stands 13m tall and 8m wide. It was spray painted onto a canvas of Knauf Ceiling Solutions HERADESIGN® Creative Wall Panels.
HERADESIGN® Creative is a brilliantly innovative and versatile produce, valued by specifiers for its high performance and aesthetic wood wool properties. It can be matched to any interior colour scheme - or as demonstrated in this project used as a blank canvas for original artwork – and is available in a wide selection of shapes, face patterns, edge details and sizes. It can be fixed to walls or suspended as ceilings, baffles and rafts. Manufactured from robust sustainable materials, Heradesign offers high impact resistance and superior fire resistance.
Peeta was the winner of an international mini-competition, supported by SWG3 and undertaken by the Development Board of the JMSLH project.
I was honoured to have been chosen to install a mural on the new JMS Building. The 3D aspect in my painting is significant in my work and I hope it will make it an even more dynamic and innovative space for students who use it.
The James McCune Smith Building project has been very interesting to be part of, specifically due to the various different types of ceilings chosen to help create diverse learning spaces and deliver a state-of-the-art space.
All those involved in the project are immensely proud of the part they have played in bringing this stunning facility to life, and ensuring the most optimal space for the students of the University of Glasgow.
