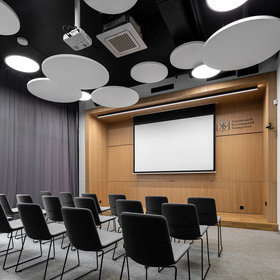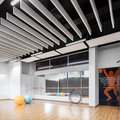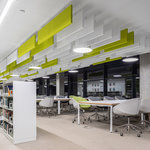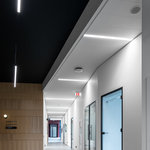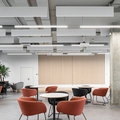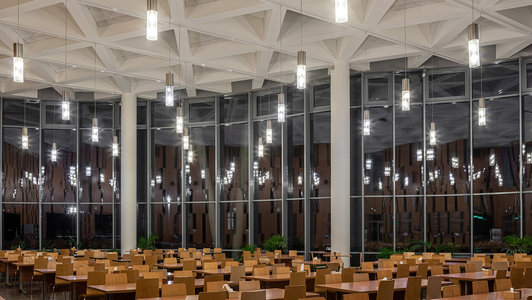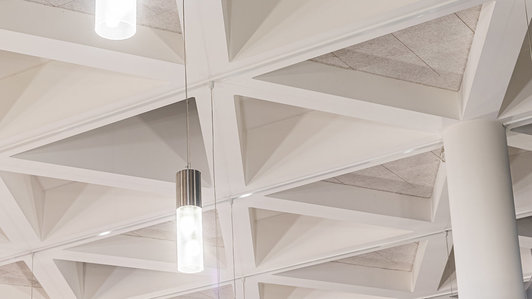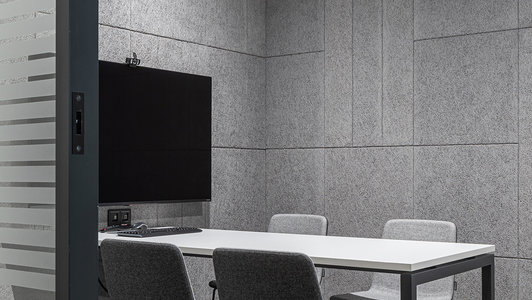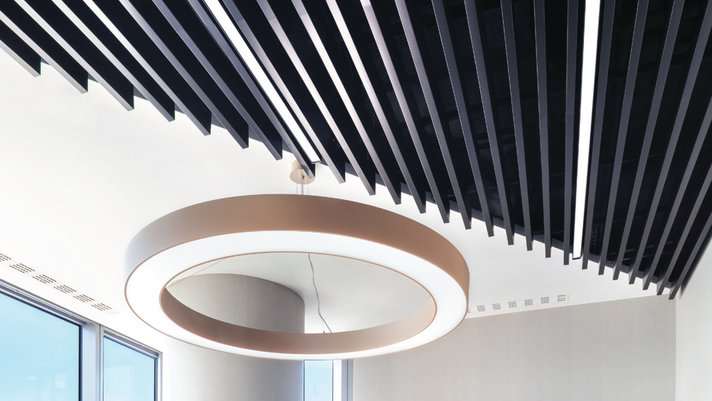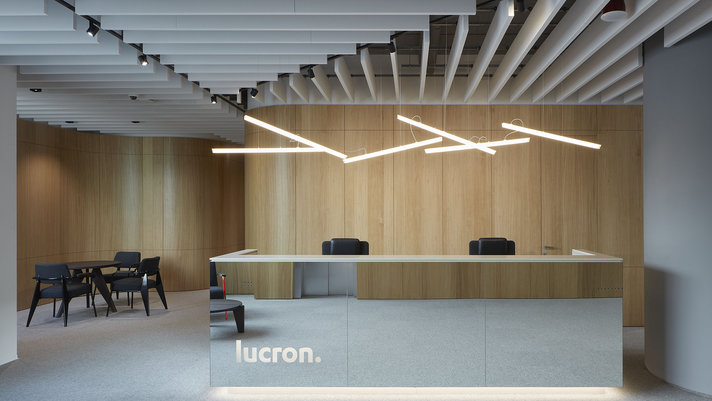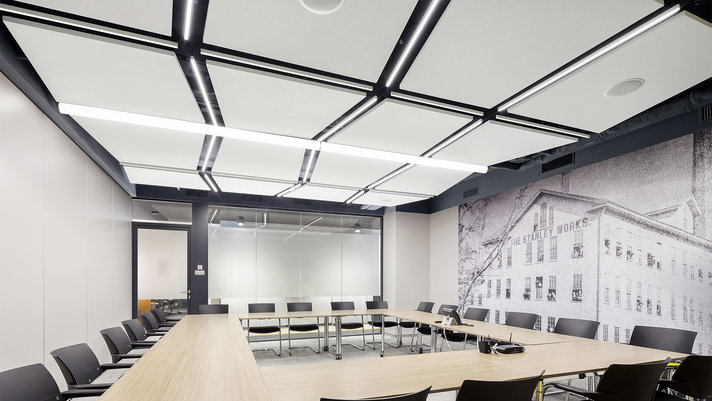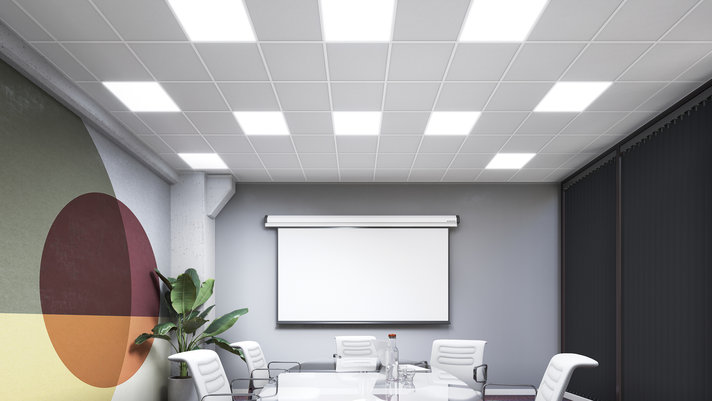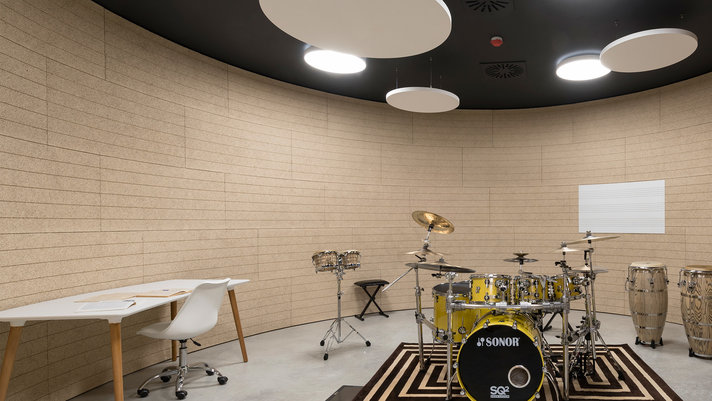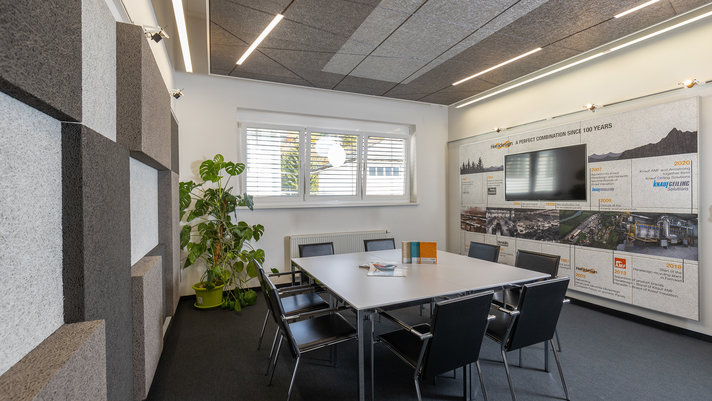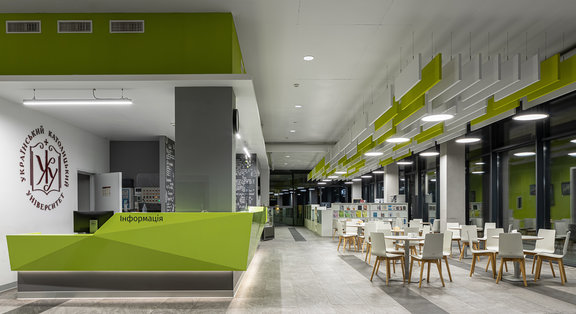
Metropolitan Sheptytsky
Information Research Center
Ukrainian Catholic University
The New Generation Library in Lviv
The Ukrainian Catholic University is an open academic community living the Eastern Christian tradition and forming leaders to serve with professional excellence in Ukraine and internationally.
At the heart of the campus lies the Metropolitan Sheptytsky Information Research Center, which encompasses a humanities library, academic and research spaces, and public areas that cater to the community.
The Center stands as one Ukraine's most ambitious and successful architectural endeavours. The Metropolitan Andrey Sheptytsky Center has transformed into a world-class humanities library and a modern educational hub.
This expansive library boasts an impressive collection of over 160,000 books, spanning from ancient works to the latest editions across various fields. All books are readily available to eager readers. Once you've selected a book, you can choose from several specially designed quiet areas to enjoy your reading experience in utmost comfort.
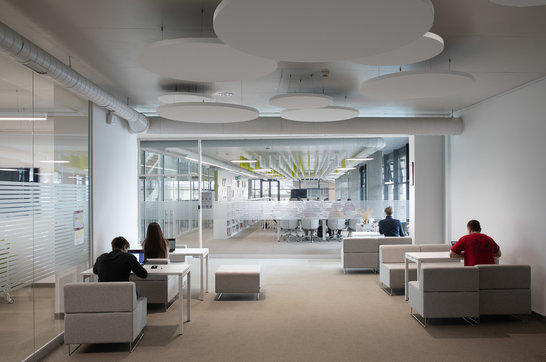
Client
- Ukrainian Catholic University, Lviv, Ukraine
Planner / Architect
- Slava Saluk
- Maria Pavlyshak
- Volodymyr Yosypchuk
Contractor
- Style Solutions Ltd.
Finalisation
- 2022
Surface Area
- 1,000m² Multi-Material Ceiling Solution
Photography
- © Sergiy Kadulin Photography
Openness And Flexibility
From an architectural standpoint, the concepts of openness and flexibility significantly influence the building's design.
The five-story structure incorporates more than just a versatile library; it also houses offices, exhibition centers, conference halls, and amenities such as a café and the university bookshop.
The upper levels of the building primarily cater to academic purposes, featuring an open-stack collection, diverse reading areas, serene study zones, and collaborative workspaces.
Both the public and academic sections of the building boast adaptable spaces arranged around a vertical atrium. This design ensures continuous views of the stunning Stryiskyi Park, which rests adjacent to the campus.
We are delighted that Knauf Ceiling Solutions was able to meet the demands and provide a range of solutions from a single source. It is gratifying that the architects are content with our portfolio and the service rendered – encompassing design, functional tools, and materials to flawlessly bring their ideas to fruition.
Various Solutions
To promote openness and flexibility in any space and application, the use of floating ceilings is employed. MINERAL Sonic Elements, available in various shapes, are combined with MINERAL Baffle Elements to offer a distinctive range of ceilings with excellent sound absorption capabilities.
This solution enhances focus and fosters teamwork. For moments requiring utmost concentration or privacy, choose one of the dedicated reading spaces. If your intention is to unwind with a favourite book accompanied by a cup of coffee or tea, the common reading area awaits you.
The clean, linear design of the vertical MINERAL Baffle Elements harmonises with effective acoustics, whether it be in an airy library, meeting zone, or even a fitness area. Students can enjoy a quiet environment for reading and studying, while also adding visual focus and brightness to accentuate open spaces. The combination of white and light green painted baffles contributes to a distinctive, contemporary, and personalised aesthetic.
Design
The architects aimed to design all spaces with maximum flexibility to serve as venues for cultural events, while also creating ideal environments for research, learning, and meetings.
To enhance comfort and optimise acoustic performance, the café area features HERADESIGN® Superfine tiles. These tiles, installed as wall absorbers using the HERADESIGN® Wallcoustic Element solution, are particularly useful in smaller individual offices.
Public spaces and corridors are adorned with vertical METAL Baffle Elements, known for their durability and ease of maintenance. These elements contribute to the overall brightness and acoustic comfort of the building.
This is a truly unique project in terms of modern functional solutions and attention to create a comfortable environment. Acoustical ceilings, wall solutions, canopies and baffles in three materials – mineral, wood wool and metal.
