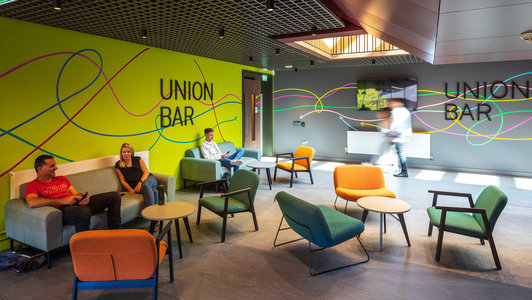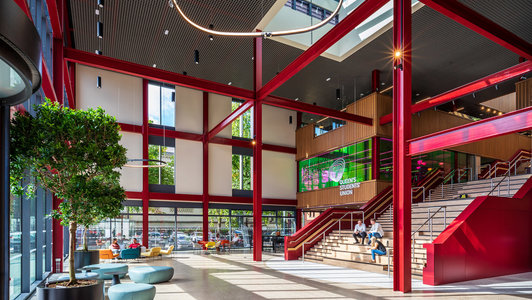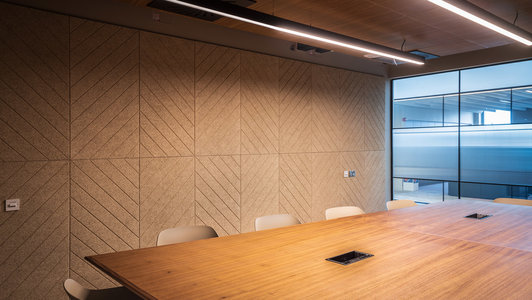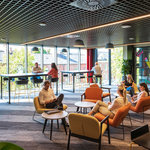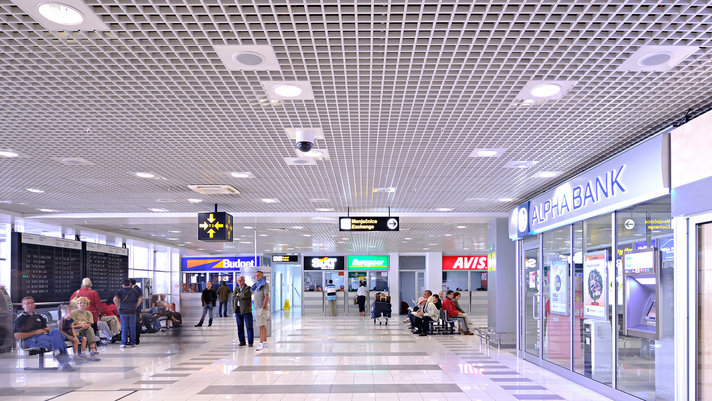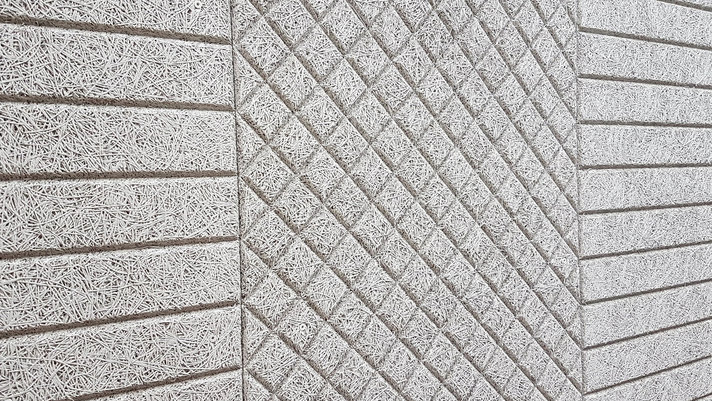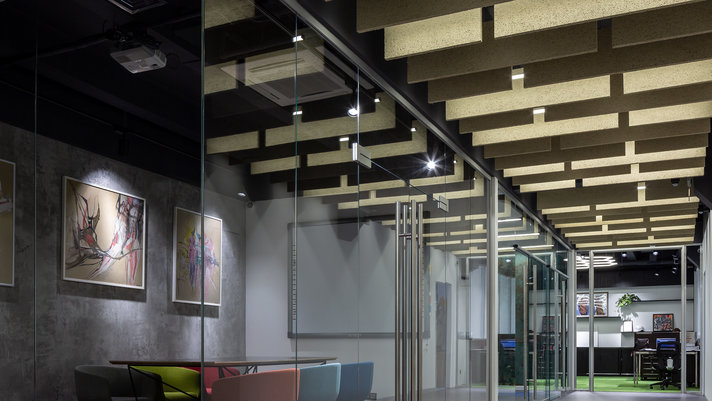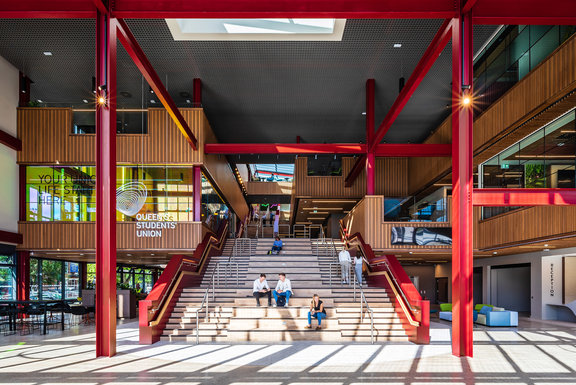
One Elmwood
Queen's University Belfast
A Campus at the Heart of Belfast's Cosmopolitan City
Queen’s University is a member of the Russell Group, and one of the United Kingdom and Ireland’s leading universities which continues to shape and serve the world through research and teaching.
Based in the heart of Belfast, Queen’s University is committed to enhancing its historic campus and the surrounding conservation area while providing 21st century facilities for education and research.
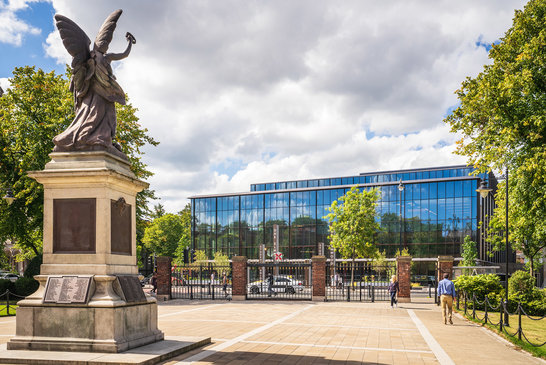
The Ambition
Over the last 10 years the University has invested £350 million in developing world-class facilities with ambitious plans to invest a further £350 million over the next decade.
As part of the development programme a new 11,000m² state-of-the-art building was required that could bring together the university student services and students’ union hub to ensure students could access services and collaborate in shared space.
One Elmwood marks a new chapter for life at Queen’s. Set right at the heart of campus, the 11,000m² state-of-the-art building brings together University student services and the Students’ Union alongside a range of facilities so students can access services, collaborate in shared spaces, get support and advice, and socialise in a range of venues.
The Challenge
The new One Elmwood development replaced a tired dilapidated building that was no longer fit for contemporary student life. It needed to seamlessly build on existing services complementing the existing Lanyon, Whitla and Elmwood Hall buildings creating the right environment to host a full range of student services, from wellbeing advice and financial support to careers and other learning support and developmental opportunities.
The aim was to create a new heart for the campus, with the Students’ Union and University services in one place for the first time.
With its rich historical context this was an opportunity to establish a focal point, that could be the epicentre of life on campus, fostering a vibrant community for students, staff and the public.
A critical success factor for this large mixed space, that could combine relaxation, quiet study and social activity was acoustic performance. Environmental credentials were also vital to ensure a development that was future proofed for generations.
This building is designed to be the hub of Queen’s, with accessibility, lots of collaborative spaces, and a place where students can go for help, relaxation, study and social support.
The Build
The centre has been designed as a simple, flexible structure suitable for a variety of different uses under one roof. The impressive glazed exterior floods the building with light. The welcoming foyer is a large, flexible space decorated with a mature palette of deep reds and timber to create a calming atmosphere.
The Student Lounge, which opens up onto the student terrace, offers quiet rooms and a place students can gather and prepare lunch together. In contrast the second floor features one of the longest bars in Belfast for drinking and socialising, as well as the ‘Wee Bar’ for smaller, more intimate occasions. opening out onto a terrace, overlooking the city.
One Elmwood provided a ‘once in a lifetime’ opportunity to create and deliver a gamechanging facility for the University and Students. The collaborative efforts have delivered, through the most challenging of times what we hope will meet and exceed the expectations of everyone who experiences and enjoys the new Student Centre.
The Solution
With the entrance atrium combining various double and triple-height spaces over different floors, METAL Cellio was the perfect choice to provide a sleek contemporary ceiling that connected and unified these spaces into one recognisable volume, with a sense of lightness and transparency.
HERADESIGN® was used throughout the building as a recognisable and repeated element that provided good acoustic performance with texture and pattern. From a wall and ceiling installation highlighting the reception area, to acoustic absorption on the walls in meeting rooms and subtle black hanging baffles in a bar space.
