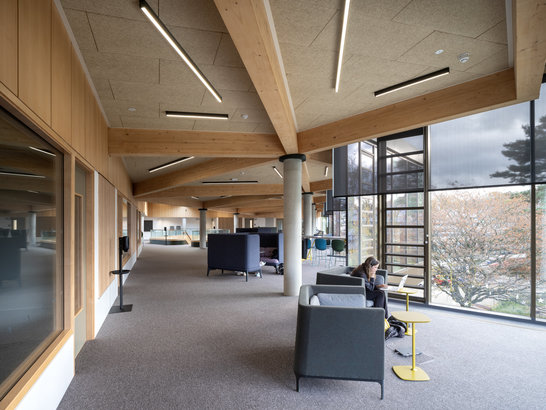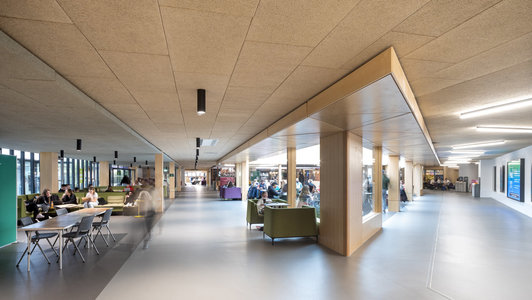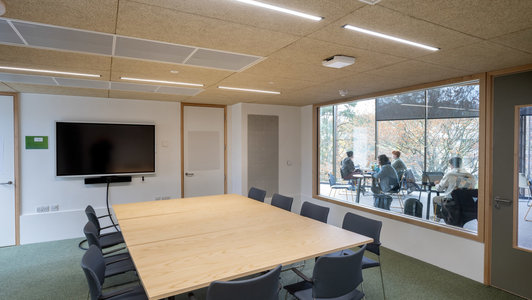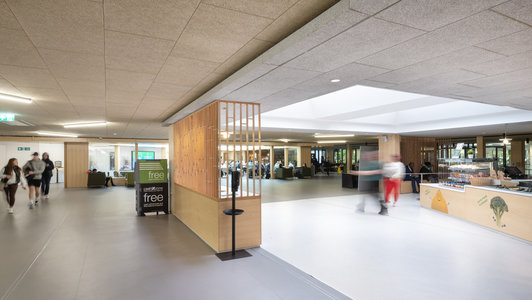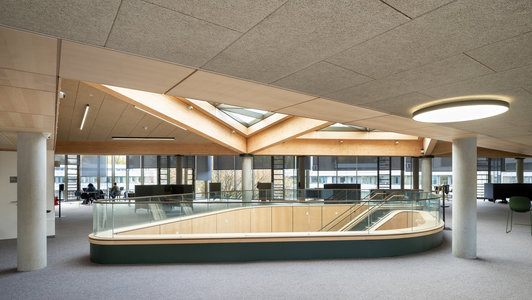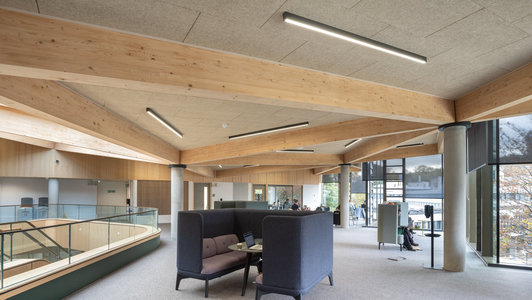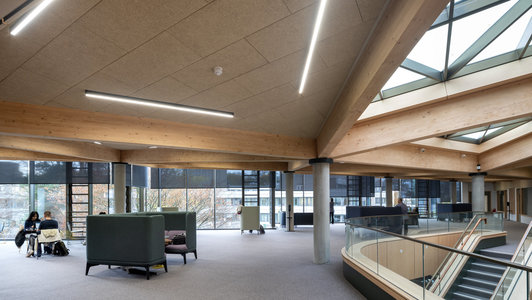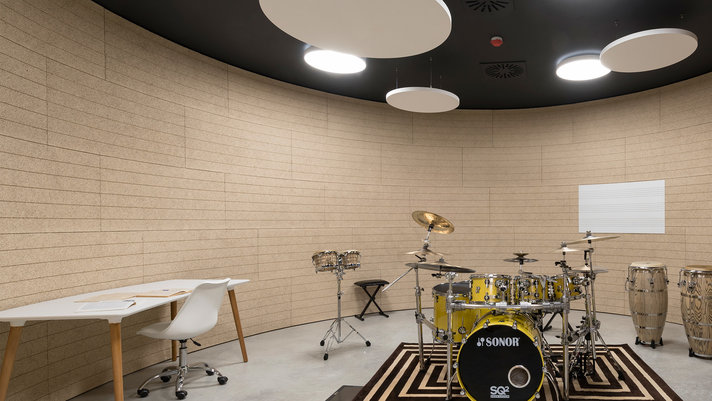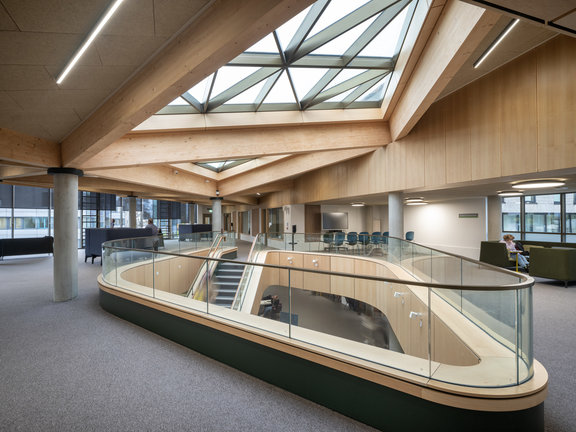
Campus Central,
University of Stirling
A £21.7m Campus Central Landmark Redevelopment
Award Winning
Campus Central at the University of Stirling scooped the award for the best building in the Education Category in the 25th Scottish Design Awards, July 2022 and won the Scottish Regional Category for the National RICS Awards 2022 – Commercial Development.
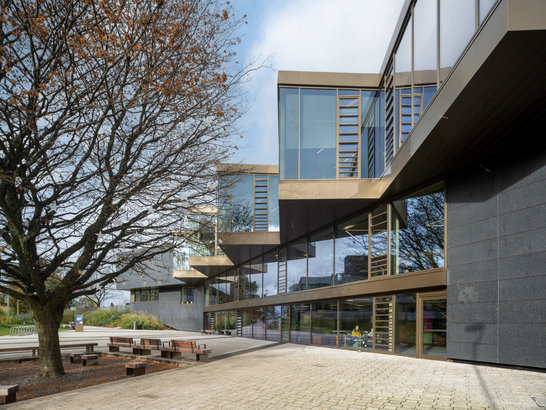
Project Scope
Refurbishment of 2,435m² and a new 3,070m² extension.
The £21.7m Campus Central project at the University of Stirling involved the refurbishment of existing 1970s buildings and 1980s extensions linked by the development of a new modern central three storey triangular structure. This exciting project, represents one of the University’s biggest infrastructure investments since its foundation in 1967.
The new extension provides space for the Institute of Advanced Studies, Student Services Hub, student study and a new entrance to Macrobert Arts Centre. The project connects the Students’ Union, Library, Chaplaincy, Retail, Catering and Macrobert Arts Centre in a flexible environment designed to support the University community.
Ambition
The aspiration was to enhance the entrance setting of Queen’s Court by putting it at the heart of the University. The life and activity of the new building spills out onto a pedestrian friendly environment that can flexibly accommodate a range of uses throughout the year. The innovative design strategy frees up Queen’s Court from all traffic, relocating bus stops and a new transport hub at strategic locations to access the wider campus.
The campus is located in a beautiful rural area overlooking a stunning Loch and so there was also a desire to ‘bring the outside in’ with a design that was natural and organic.
Challenges
Seamlessly linking three buildings together presented structural and design challenges particularly for the ceiling landscape. With different ceiling heights and the creation of a 5,000m² space, a versatile ceiling material providing high acoustic performance was required.
We had worked with HERADESIGN® before, it performs really well acoustically and we love its look. This was a challenging project as we wanted to achieve a big change through a light touch intervention whilst keeping the outline of the existing structure. HERADESIGN®‘s natural texture was just enough to blur the difference in ceiling heights and bring cohesion to the new development which merges three large spaces.
Solution
Retaining the original late modernist building’s structurally impressive interior, the new extension offers a flexible form with exposed in-situ concrete, glulam and cross laminated timber. This is all complemented by a warm palette of natural materials including maple timber and HERADESIGN® Superfine (natural wood wool acoustic panels).
The choice of Knauf Ceiling Solutions materials was vital for the design in helping define the different student spaces and through its high performance ensure optimum sound absorption. HERADESIGN® in a Natural colour was installed throughout to create a seamless and unified space, visual impact and to ensure the optimal acoustic control.
HERADESIGN® is a brilliantly innovative and versatile product, valued by specifiers for its high performance and aesthetic wood wool properties. It can be matched to any interior colour scheme—or used as a blank canvas for original artwork—and is available in a wide selection of shapes, face patterns, edge details and sizes. It can be fixed to walls or suspended as ceilings, baffles and canopies. Manufactured from robust sustainable materials, HERADESIGN® offers high impact resistance and superior fire resistance.
Flexible Learning Environment
The University wanted a highly flexible environment which required the development of clear zoning strategy. Different ceiling heights, finishes, lighting and a range of fixed and flexible furniture solutions are complemented by a more subtle ceiling colour.
Colours and differences in ceiling heights are cleverly used to define different areas in this large open plan space.
