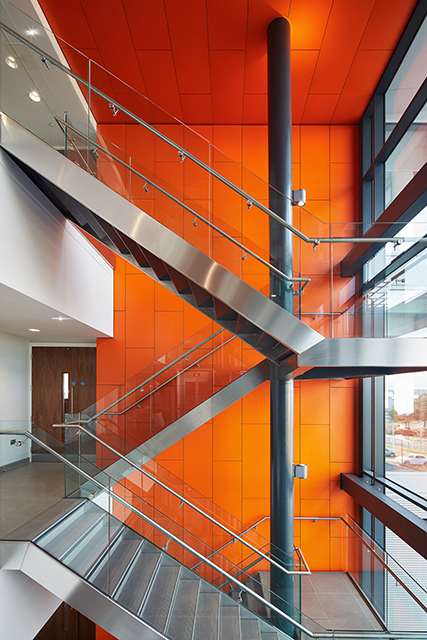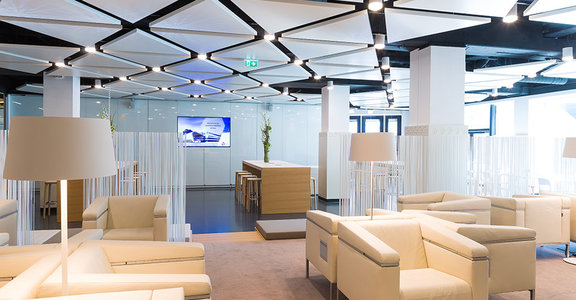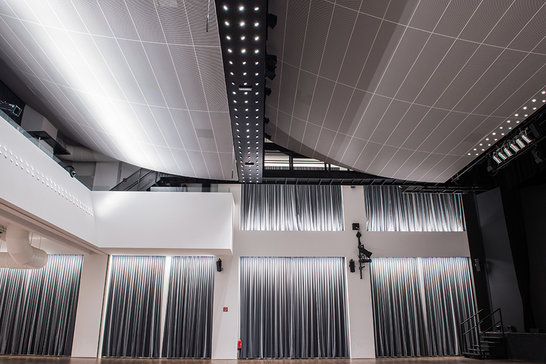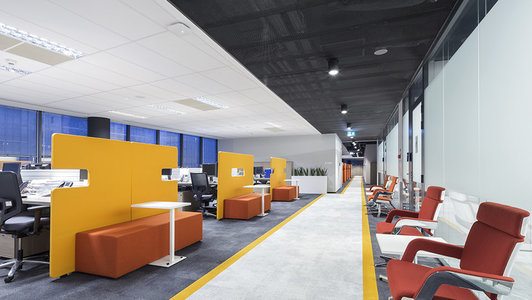
Fit for the Project
Of all the considerations in the construction process, one stands apart in importance: installation. It's the last step from vision to reality - one where everything needs to be just right.
Practicality, pragmatism and problemsolving are essential to tackling any challenges – but they’re never more crucial than during installation. Here, we can identify two categories of challenge: logistical and physical.
The first is all about the demands of the client and the supply chain – always more complex during refurbishment or renovation around working buildings. The second surrounds the environment and conditions the project faces. Again, this is more evident in renovations, as old and new materials must be integrated, performance improved, and non-standard elements tackled. Let’s look a little deeper at these.
Efficiency in planning
Look at many of our projects, and you’ll see a common challenge: disruption. School life continues regardless of the construction team. Hospitals need to keep operating around the clock. Productivity waits for no one. Faced with rigid timescales and working hours, flexibility is crucial. Teams must work together to agree timings and activities, setting out a clear logistical plan – including contingencies. It’s also important to bring in the installation team early to survey, prepare and work through potential issues in advance.
Finally, the most important rule for dealing with logistics and disruption: collaboration. All members of the supply chain should be continually talking, ensuring that solutions are where they need to be, when they need to be. Bringing suppliers and partners into the planning process, including site visits, leads to a leaner way of working, cutting downtime and disruption – all driven by efficiency in planning.

Efficiency in installation
This isn’t the place to list the physical challenges ceiling installers face – we offer detailed, practical advice elsewhere. Instead, one point needs making: every installation is unique. Integrating old wood ceilings and new systems with higher sound performance. Compensating for problematic structural elements. Reconciling different heights, levels, planes and curvatures to adhere to the architect’s vision. The team’s ability to creatively work around these issues is vital. Knaud Ceiling Solutions ranges are engineered for ease of installation, but our own team are also here to advise on the best ways to tackle these challenges.
It is only by solving these physical challenges that logistical challenges can be solved – both need to be accounted for. It’s also vital to understand legislative demands: health and safety, building regulations and beyond. Again, comprehensive guidance is available.
Ultimately, while products must be fit for the project, it’s just as important that people must be too. To answer the challenges of any ceiling installation, planning, practicality, creativity and problem-solving are crucial. It’s these qualities that make stunning architectural visions a reality. When the team’s fit for the project, they get the job done.

