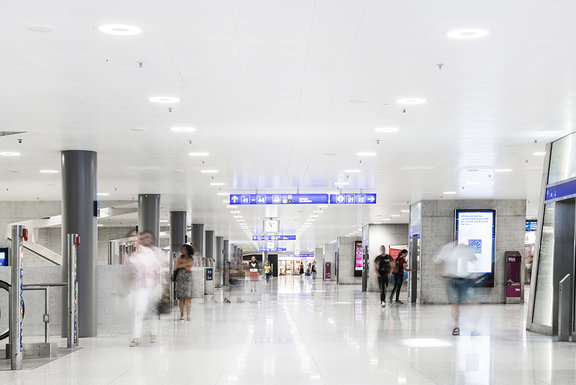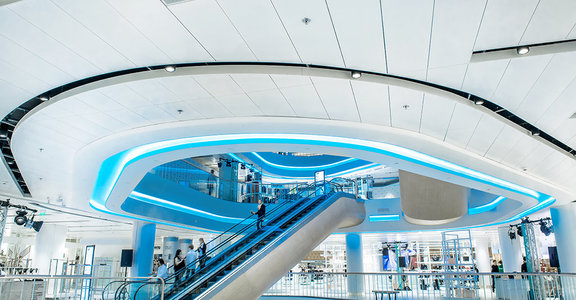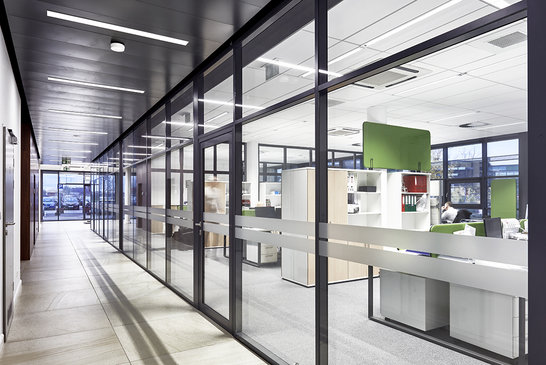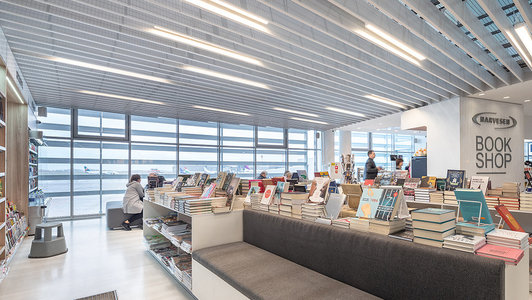
Inner City Pressure
As urban populations skyrocket, how are architects tackling the challenges of increasingly crowded cities?
Current projections estimate that, by 2050, almost 70% of the world’s population will live in cities – compared to 55% today. This will place huge pressure on these cities’ abilities to house, employ, cater for and entertain an extra 1.2 billion people. But what does this mean for architects and designers creating the spaces in which these people will live their everyday lives? The key lies in compact spaces that invite new design thinking…
Finding space in the crowd
First though, some numbers. The UK is home to Europe’s fastest-growing population – and this population is increasingly found in cities. Between 2002 and 2015, for example, the population of Liverpool grew by 181%, Birmingham by 163% and Manchester by 149%. Elsewhere in Europe, Amsterdam’s population grew by over 17,000 residents between 2015 and 2016 – a substantial increase of over 2%. In France, the picture is slightly different, with Paris’ population remaining fairly stable – but most definitely not static, moving from the city centre into outlying districts, in a decided urban sprawl in search of more space.

As populations outgrow space, we’re seeing the fulfilment of long-held predictions of compact living. Our cities will continue their upward climb. Between the gradual realisation of high-concept vertical cities, megastructures and multi-use buildings, between sky gardens and the regeneration of old districts into desirable new commercial, residential and office spaces, developers will be pushed to seek out more space for the influx of new residents. But there’s always more demand.
The younger, affluent demographics living and working in cities are driving demand for amenities like gyms, shops, bars and restaurants. They’re also driving demand for spaces that benefit wellbeing, and that give them a sense of ‘space’ greater than the available footprint. Space to focus on work, or to enjoy, relax, talk, dine and sleep, without feeling the claustrophobic pressures of mass-occupancy buildings. And this, at least in part, can be achieved through intelligent design in the ceiling space.
Less space, more design
Building wellbeing into a space hinges on a range of factors, from thermal to acoustic. But the availability of light and the use of seamless curves, striking angles and bright-white, high-reflectance ceilings is a good place to start.
Trends would suggest that city dwellers can overlook space limitations in favour of sleek, contemporary design. Monolithic ceilings, for example, enable aesthetics and functionality to work hand in hand, with ceilings that ‘flow’ around rooms, that please the eye, add shape, definition and form to rooms, while reflecting natural light to open up a greater sense of space. In others, ceilings can toy with light and shade, depth and planes, to create the illusion of more space – and prove that compact living can be synonymous with comfort and wellbeing, and certainly doesn’t mean spending years living, working and moving between featureless, uniform boxes.
With urban population growth set to continue, we’re just scratching the surface of the systems that will make life in compact spaces not just feasible, but desirable. Ceiling systems that look distinctive and perform exceptionally – and that turn even the smallest spaces into unique, comfortable, uplifting spaces in which our cities’ inhabitants can live, work, rest, heal, learn, play, and enjoy some small relief from the pressures of inner-city life.

