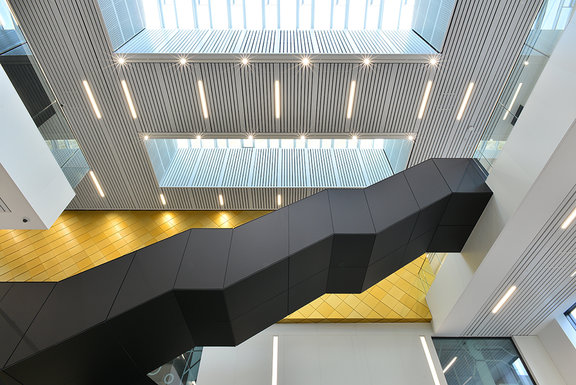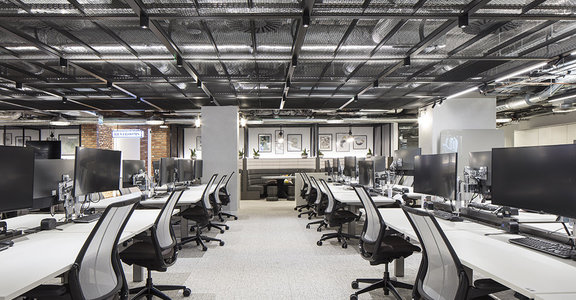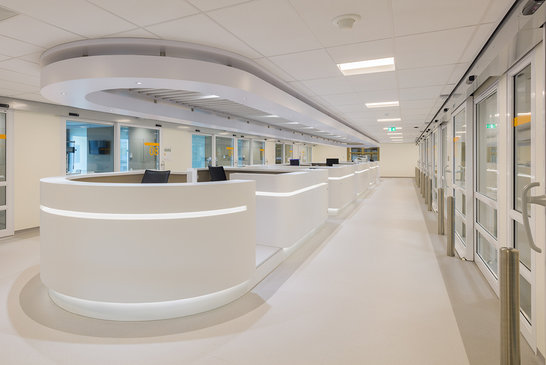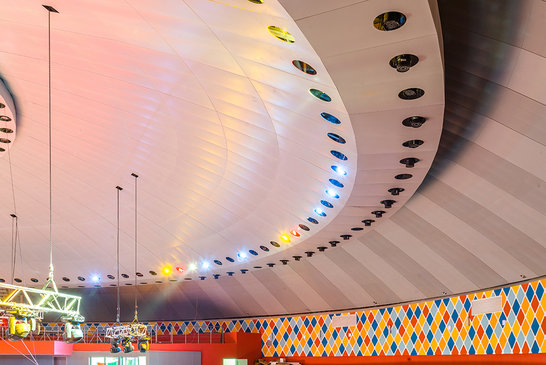
Shaping the Smart City
The Internet of Things (IoT) is transforming the way we use our spaces. Smartphones talk to security systems; we control our environment from heating and air-conditioning to lighting and music with a gesture or a word; conference calls cast content across continents with a tap of the screen. This evolution of the way we use space in the ‘smart city’ requires complex technology – the real magic is making it look simple.
The architectural evolution
The concept of the connected building relies on sensors that react to input, and collect and share data. The wave of a hand in front of a motion sensor, or the sound of a voice calling to a microphone, or even using data to learn and build a pattern of environmental control to make life easier and more comfortable. One of the main opportunities for architects is to design these sensors into new-build spaces from the outset. Building in complex sensor networks that enable extensive control over smart buildings is leading to the rise of ‘smart hotels’ where everything is accessed from one device, or future-focused offices enabling more flexible working.

This is just scratching the surface. Architects are beginning to combine data gathered by smart sensors with augmented reality (AR) for building maintenance – enabling facilities managers to ‘see’ where a problem lies. The IoT could provide the means to use data for predictive maintenance, or to optimise energy efficiency; to streamline collaboration in construction projects, or optimise air quality to enhance wellbeing.
The possibilities are always evolving. But where we are now is that, from homes to workplaces to retail, leisure and commercial buildings, smart technology is connecting them all. And technologists need to work with designers and architects to ensure that these smart buildings look as good as they perform. Which is where ceilings come in.

The hidden role of the designer
Trends tell us that technology should be invisible. Minimalism is elegance, and with a movement towards natural materials, light and open-plan spaces, it’s desirable for smart technology to be concealed.
Whether it’s integrated into new builds from the outset or added later, the hardware that makes smart buildings possible needs to be hidden yet accessible for maintenance. For example, low-energy, smart LED lighting that uses motion sensors or remote control to minimise wastage, or energy-efficient smart ceiling fans. WiFi-enabled projectors or entertainment systems linked up to home assistants, such as Google Home or Amazon’s Alexa. As data moves between these systems unseen, it’s up to the ceiling to conceal and blend the technology into the space itself, whether that’s through monolithic systems shaped around technological features, or the use of canopies, baffles and floating ceilings to hide equipment within the ceiling space.
While the eyes of the world are very much on the technologies within our smart cities, we can’t lose sight of the other meaning of ‘smart’ – how our spaces look. Architects need to balance form and function, usability and aesthetics – keeping in mind at every stage the goal of creating spaces that people want to live, work, rest, heal, learn and play within. And, above all, shape these ever-more complex, smart spaces to look and feel effortlessly simple.
