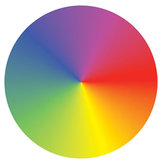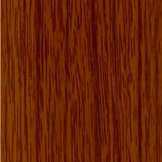
The architecture of the Johnson Controls Asia Pacific headquarters building is very unique. Two independent buildings bend in opposite directions and then join together to form a large court in the middle, serving as a central community gathering space. An open moving line wraps around the atrium, where each floor is connected by a staircase, providing a platform for cross-community connection, interaction and physical activity. It is hoped that a full dialogue between different departments and lines of business will be linked by the distinctive metal ceiling, which will improve productivity and encourage innovation. This is also consistent with the corporate culture of continuous innovation of Johnson Controls. Armstrong adopts RH200 system and Axiom Grid, the personalized classic shape makes the space flexible and beautiful















