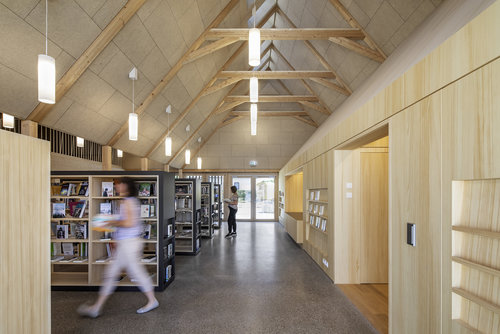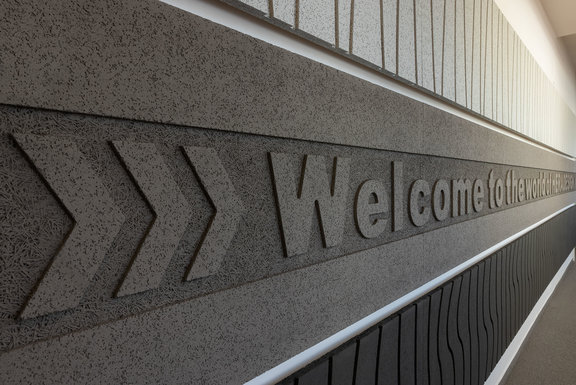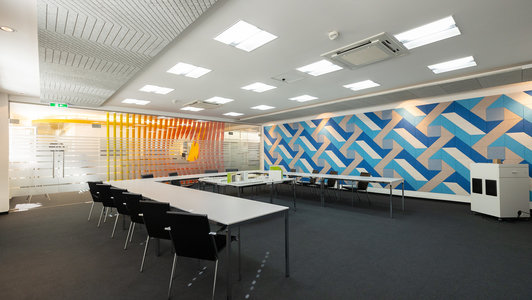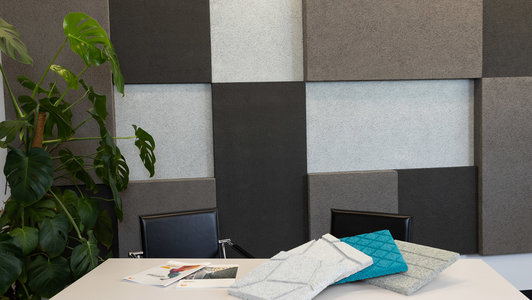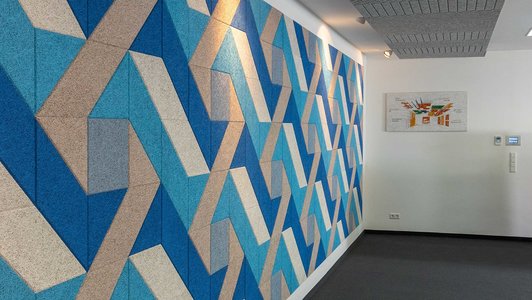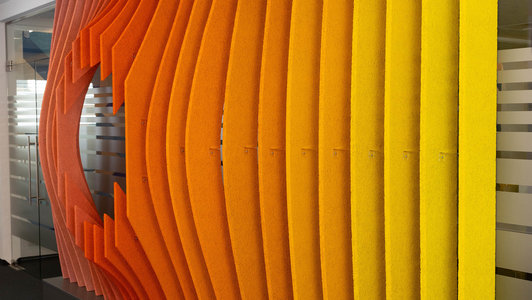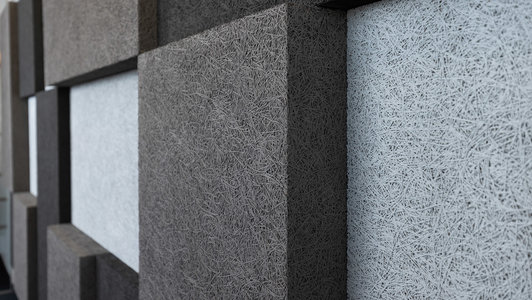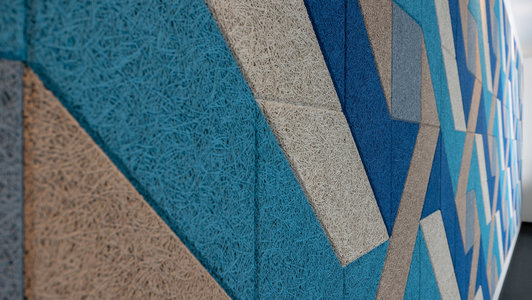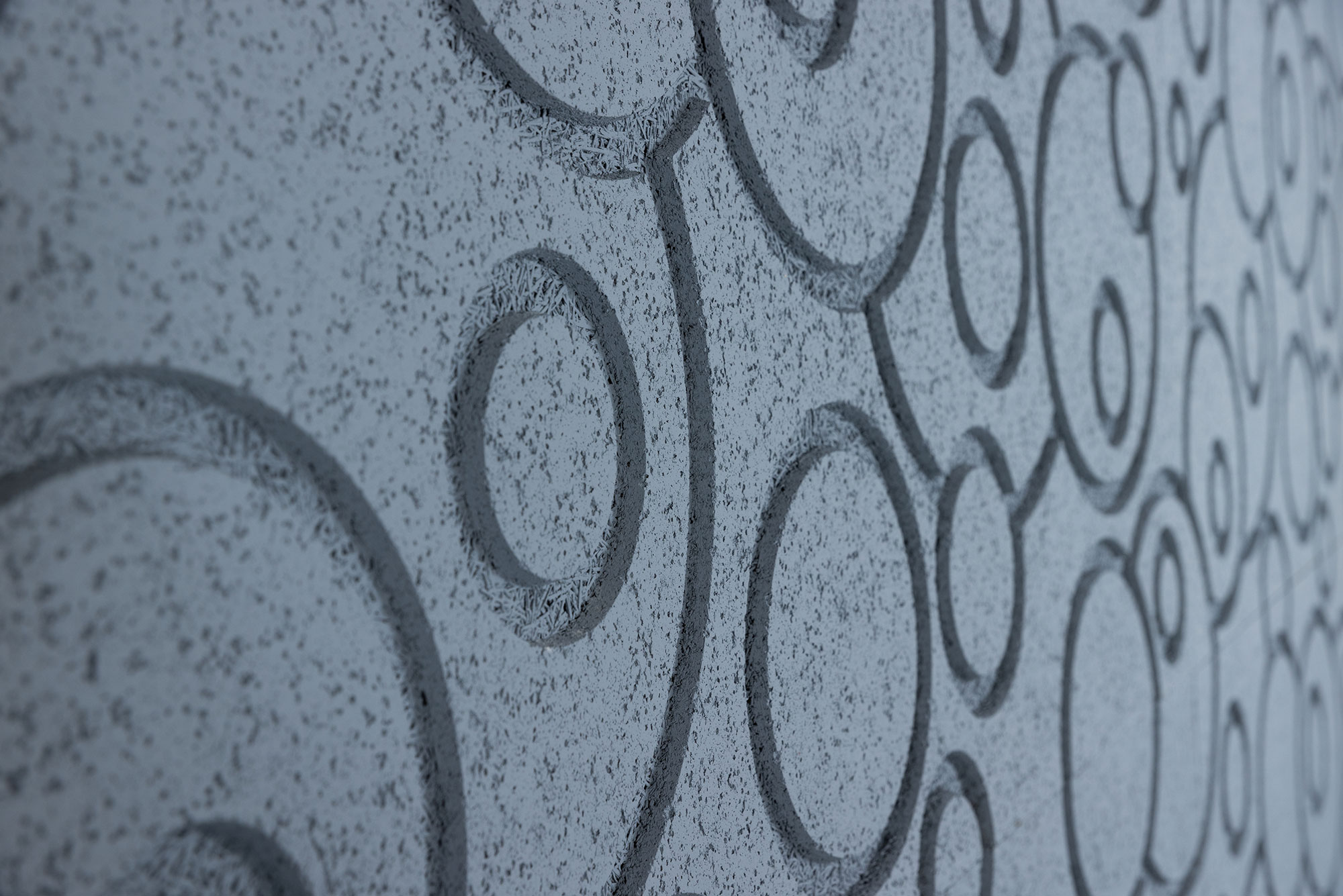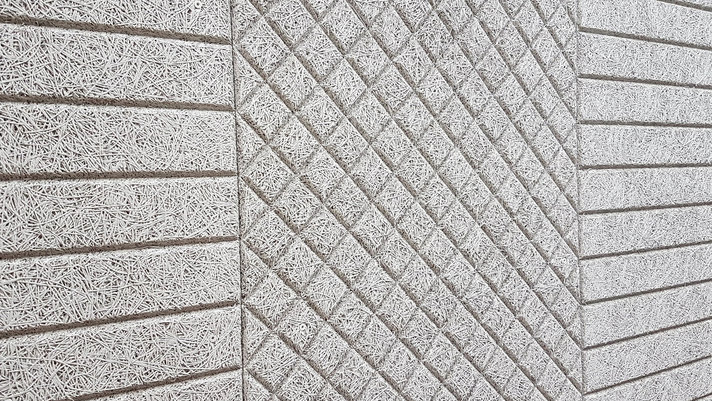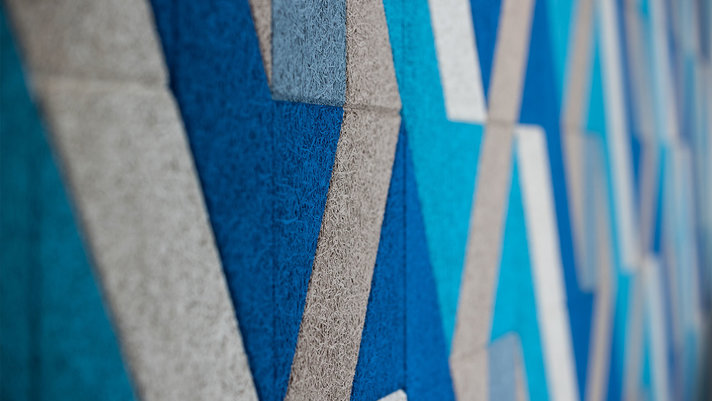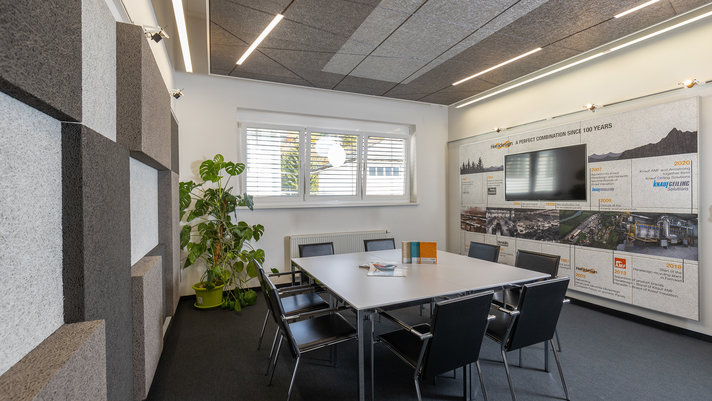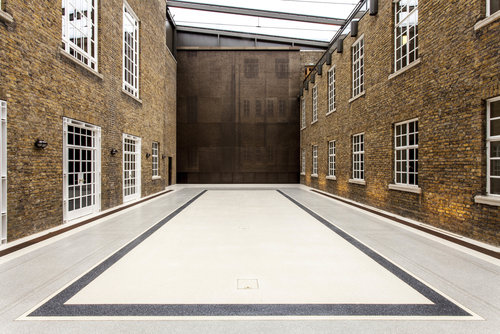Our plant and campus in Ferndorf is the birthplace of HERADESIGN®. Surrounded by a stunning natural landscape, the campus is the ideal place for a range dedicated to the responsible use of natural resources and sustainability.
The HERADESIGN® R&D Department keeps pushing the boundaries of design, challenging themselves to deliver acoustic solutions in the most creative ways. The architect took the opportunity to showcase the unlimited possibilities of the HERADESIGN® Creative range to design the Ferndorf Campus. Using a natural product that expresses the aesthetics of nature through a variety of shapes and colours, delivered a truly unique and colourful space.
