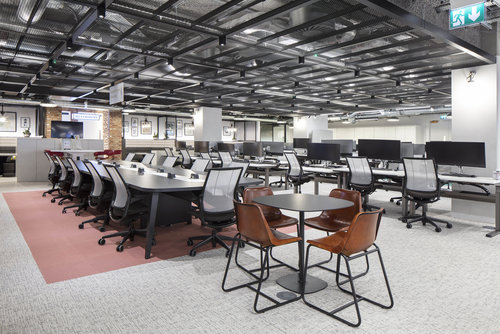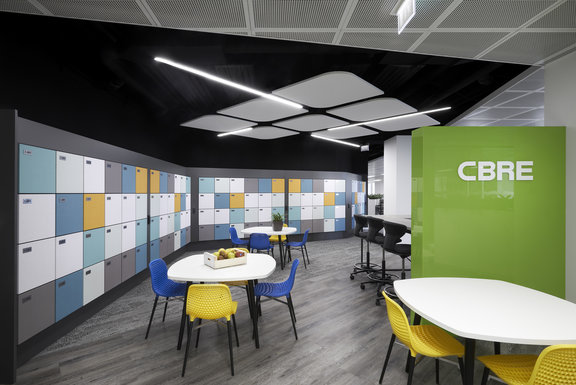
What began as a project for a dining hall and informal lounge in a prestigious London location quickly expanded in scope.

At the core of a redesign of CBRE’s Italian headquarters were the values of its ‘Workplace 360’ strategy: innovation, wellness and flexibility. The aim was to create a space that encourages interaction, accessibility and the free exchange of ideas; an open-plan, smart workplace that enhances collaboration as much as focus, relaxation and wellbeing.
Reflecting this ambition, the project showed a high degree of collaboration, with CBRE’s expertise joining that of the architect and contractor to deliver an advanced technical solution of aesthetically pleasing ceilings that perform well acoustically. Creating custom solutions for each floor, the team used MINERAL Sonic Elements floating ceilings, alongside Microperforated METAL Baffle Elements, to deliver a unique selection of ceilings featuring high sound absorption to aid focus and team working — all part of contemporary, comfortable, welcoming spaces reflective of CBRE’s global pedigree.