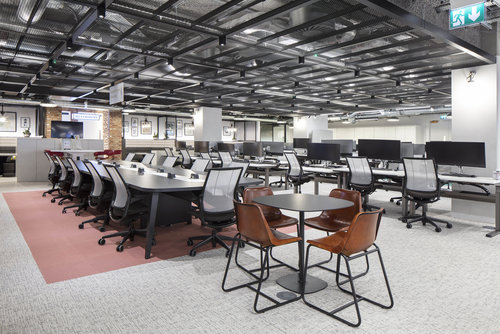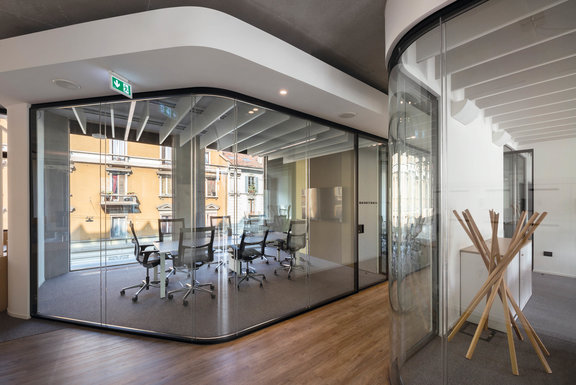
What began as a project for a dining hall and informal lounge in a prestigious London location quickly expanded in scope.

When an international technology giant seeks to create a regional headquarters, the challenge is always how to differentiate it. How do you avoid the pitfalls of creating just another faceless, multinational office, and instead create a workspace that encapsulates both the personality of the business and all the great things about the region?
The key to the design of the new headquarters lay in the company’s own values: openness, flexibility, energy, dynamism and innovation. By translating these into physical form, the team could create a space reflective of the brand while, at the same time, being built around the core concept of ‘Made in Italy’.
Combining 1,100m² of METAL Baffle Elements alongside the unusual use of U-Profile grid system, the team created a space that was at once homely and creative. Maintaining a rugged concrete aesthetic and hiding suspension points to avoid distracting from the design, while creating a warm and welcoming atmosphere conducive to productive, comfortable working, this building became an iconic headquarters celebrating everything great about Italy, through the lens of one of the world’s leading companies.