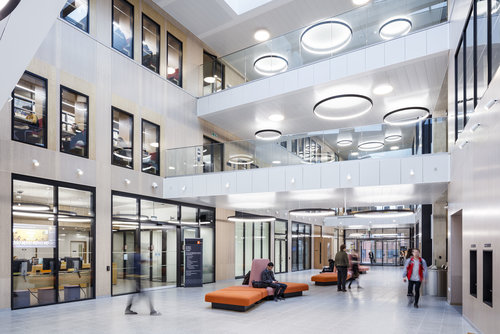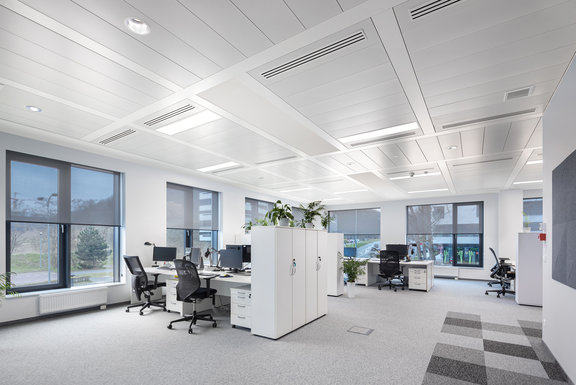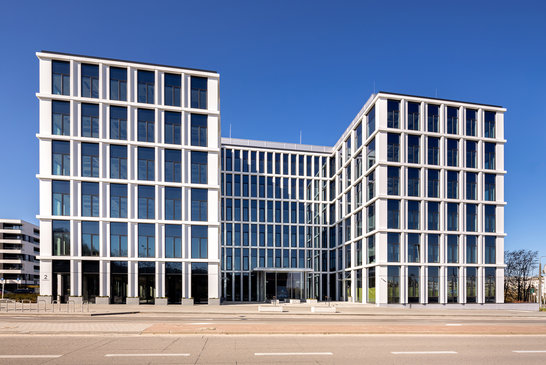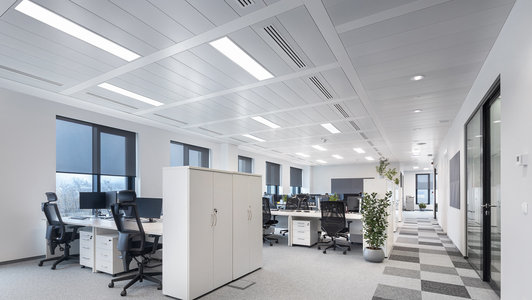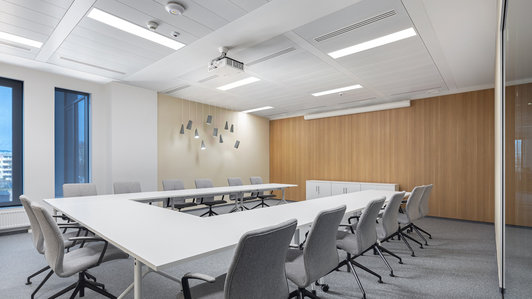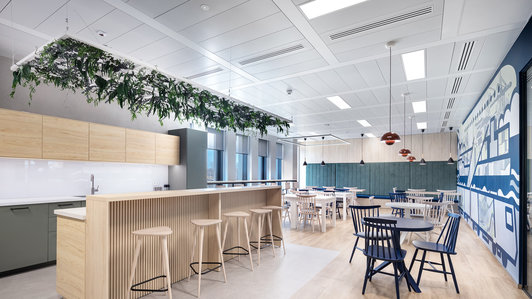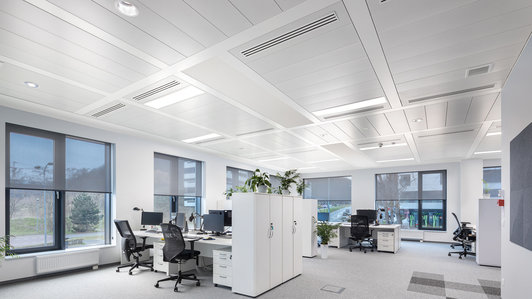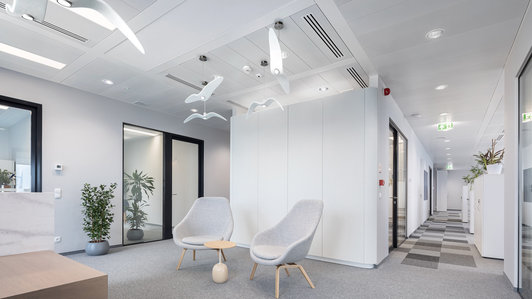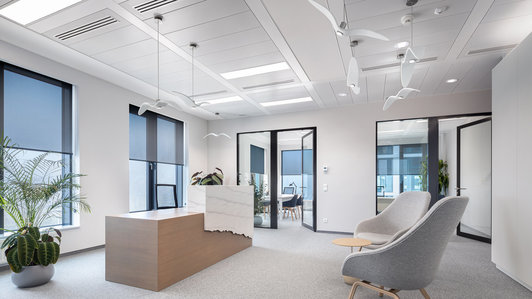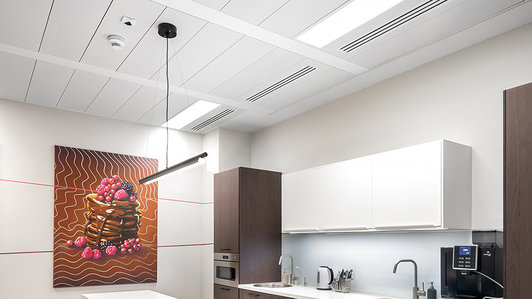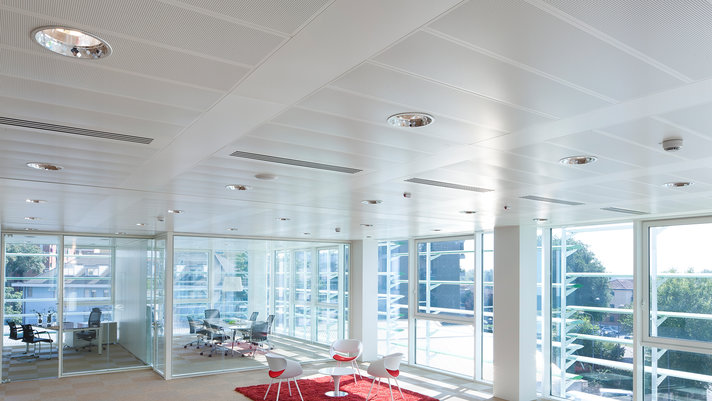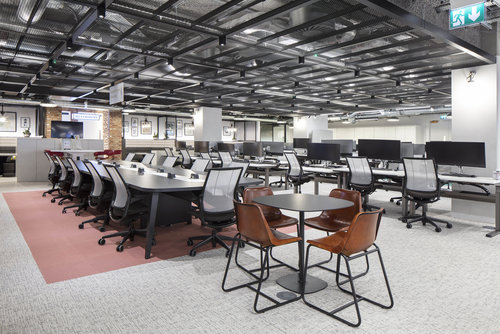The Kielecka 2 office building is a six-story building that embodies modernism with its shape and architectural detail. The façade consists of white, rounded profiles that resemble sails and ship architecture, presenting Gdynia style "Streamline" of the 30s.The design highlights the business character of the place and prioritizes the comfort of its users, including acoustic comfort. Metal ceilings were chosen for their durability and high quality. The long, white panels of the METAL B-H 300 system were used to avoid visible divisions between panels, providing an impressive and efficient solution. The panels are perforated and have an acoustical inlay to eliminate reverberation and please both the eyes and ears.
