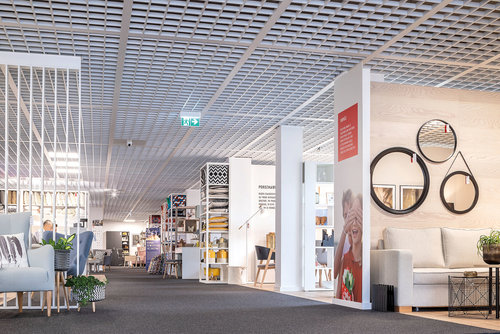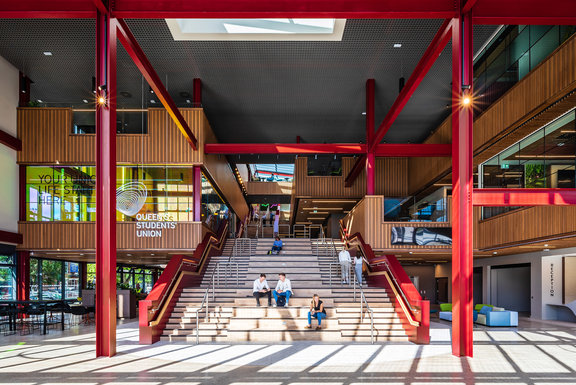
To emulate real homes and apartments, this furniture retailer desired a simple and streamlined design with a maximum ceiling height of three metres.

Queen’s University is a member of the Russell Group, and one of the United Kingdom and Ireland’s leading universities which continues to shape and serve the world through research and teaching. Based in the heart of Belfast, Queen’s University is committed to enhancing its historic campus and the surrounding conservation area while providing 21st century facilities for education and research.
With the entrance atrium combining various double and triple-height spaces over differen floors, METAL Cellio was the perfect choice to provide a sleek contemporary ceiling that connected and unified these spaces into one recognisable volume, with a sense of lightness and transparency.
HERADESIGN® was used throughout the building as a recognisable and repeated element that provided good acoustic performance with texture and pattern. From a wall and ceiling installation highlighting the reception area, to acoustic absorption on the walls in meeting rooms and subtle black hanging baffles in a bar space.