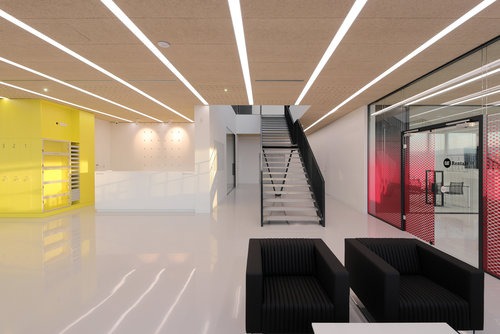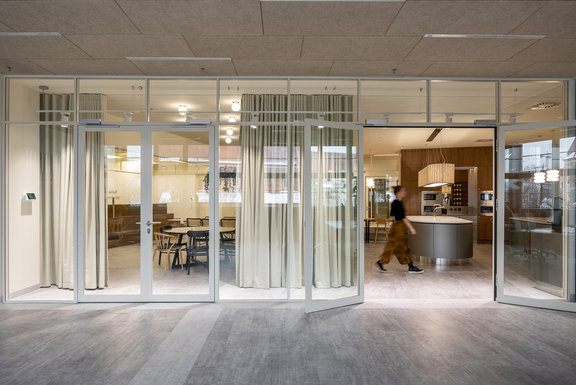
The new location of Zeppelin in Bratislava and its operational buildings combine administrative, storage and service operations in an efficient and architecturally interesting way.

A law firm has relocated their headquarters to the historic Renoma building in Wrocław, designing their office space with a blend of Art Deco elegance, modernism, and sustainable upcycling. The interior design combines the elegance of Art Déco style with ergonomic workspaces and a commitment to the environment, created by re:build studio, architect Kinga Łukaszyńska.
The office space is characterized by broad corridors, workstations along the facade and skylights, and a color-coded scheme for different functions and zones. The design also incorporates reclaimed materials and furniture from the previous location, seamlessly fitting them into the new interior. Elements such as ceramic tiles, ceiling-mounted curtains, textured surfaces, and glass lighting fixtures pay homage to the original Art-Déco styling of the building. The interior showcases a blend of historical references and modern sustainability in a harmonious and elegant workspace.
The finely structured HERADESIGN® Superfine Finesse seamlessly integrates as an acoustic ceiling solution into the given new environment and emphasizes the sustainable concept as a natural product.