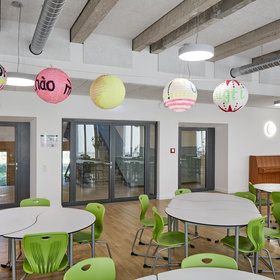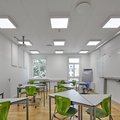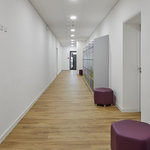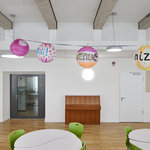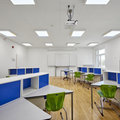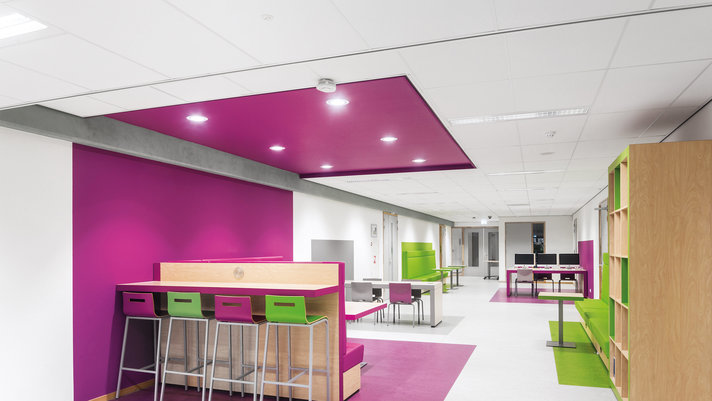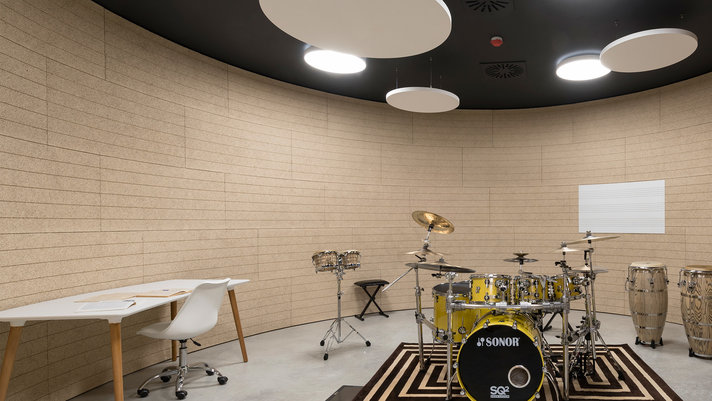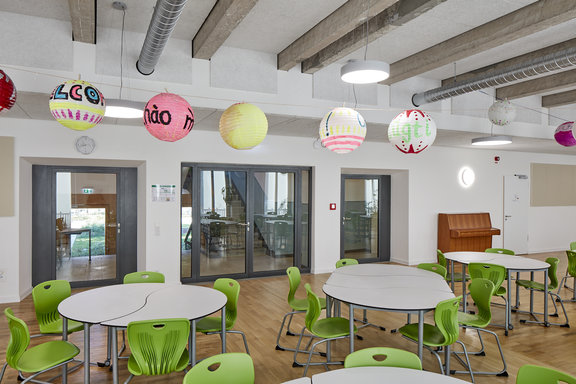
Campbell Heidelberg, Building 3
HPC Agora Community School
Restoring the Original Character of a Listed Building
From a Military Base to an Educational Facility
The Campbell site in the south of Heidelberg was the headquarters of the US Army in Europe and the NATO land forces until 2014. Since the military's withdrawal, flats, commercial and office buildings and educational facilities have been built here.
Several buildings, including "Building 3," are listed, and after undergoing extensive refurbishment, that is now home to a community school. The rooms have been acoustically optimised, featuring ceiling solutions provided by Knauf Ceiling Solutions.
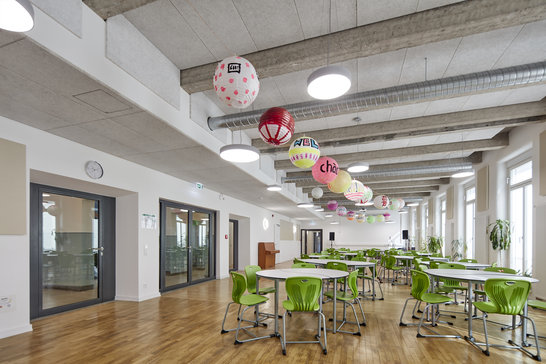
Enhance Learning With Optimal Acoustics
The requirements for the interior fit-out as part of the refurbishment resulted from the use of the building as an educational establishment. Building 3 houses a community school as an integrated all-day school for grades 5 to 13. (11-18 years old students).
The HPC Agora Community School presents a distinctive approach to learning that entails a blend of focused study and rejuvenation in diverse settings. This pioneering concept includes a range of spaces for living, exercising, and personal development.
However, the diverse use of these spaces poses challenges for room acoustics. Careful planning is needed to reduce disruptive noises and improve speech intelligibility in classrooms. This enhances the learning environment for both students and teachers.
Room acoustics and sound absorption were crucial considerations from the project's outset. This was true for the design of the central rooms, used by all grades, as well as for the smaller classrooms and study rooms.
High-Quality Interior Design
The goal was also to establish a high-quality interior in the administrative areas, achieved through meticulous attention to both acoustic and visual details. "We intentionally opted against visible substructures for the suspended ceilings because we believed that the overall appearance would be more harmonious with a higher-quality finish, even for the ceilings," explains architect Akgün Mürteze.
This requirement was realised with AMF THERMATEX® Acoustic mineral ceiling tiles. The high-quality ceiling appearance is characterised by the acoustic fleece on the visible side. AMF THERMATEX® Acoustic creates an elegant, homogeneous surface while simultaneously providing effective sound absorption (aw = 0.65 (H)) and excellent sound attenuation (38 dB). A total of 1,200m² of mineral ceiling tiles were installed, with the majority featuring a concealed substructure in classrooms, meeting and leisure rooms, the staff room, and the school administration office. For some secondary rooms like toilets and kitchens, the architects opted for AMF THERMATEX® Acoustic ceiling panels with a visible suspension system.
Client
- KRAUS Gruppe, Heidelberg
Ceilings Installer
- Lechnauer + Reuther GmbH Akustik und Innenausbau, Westheim
Size
- 1,400m2
Completion Date
- 2023
Photography
- © Lukas Huneke
A smooth white ceiling panel was out of question here because the architects wanted a rough structure that better matched the supporting framework after the necessary removal of the plaster on the ceiling.
Wood Wool Acoustic Panels on the Canteen Ceiling
The ceiling installation work was conducted by Lechnauer + Reuther, an expert interior fit-out company specialising in acoustics and sound reduction. The team brought its experience to bear on installing the acoustic ceiling in the school's spacious canteen. Approximately 200m² of HERADESIGN® wood wool acoustic panels with a Superfine white surface were installed in this area. SSV Architekten had previously had positive experiences with this natural material in other properties on the Campbell site. In terms of planning, the priority for this central room in Building 3 was to preserve the load-bearing structure – the beam construction on the ceiling was to remain visible. Simultaneously, the acoustic requirements had to be met, as the room serves not only for catering to the students but also for various events.
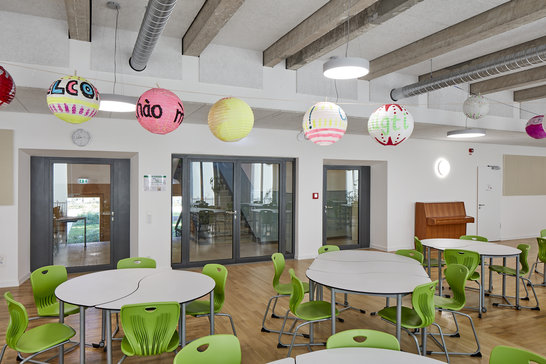
Creating a Balanced and Warm Room Ambiance
"We tried to harmonise the design of the wood wool acoustic panels with the existing situation and therefore did not simply suspend them under the beams but had them mounted between them at a defined distance, so that the acoustic effect is guaranteed, but an attractive visual effect is also created," explains architect Akgün Mürteze. The wood wool acoustic panels were methodically installed from the centre outwards, seamlessly integrating with the main line of the ventilation system that runs through the room. This integration was achieved with a finishing touch of HERADESIGN® Superfine on both the bottom and top sides. The renovated parquet flooring, coupled with the floor-to-ceiling windows featuring their listed reveals, alongside the ceiling, collectively contribute to a harmonious and warm atmosphere in the room. Feedback from teachers and students at the Community School confirms this, highlighting the unique design that surpasses standard expectations and complements the distinctive character of Building 3 in terms of both function and aesthetics.
