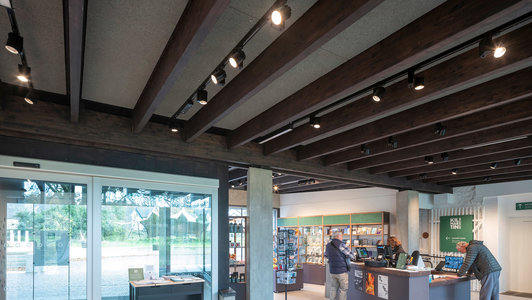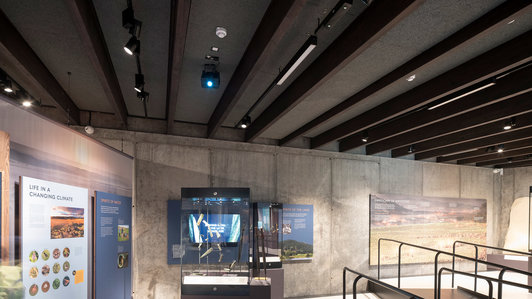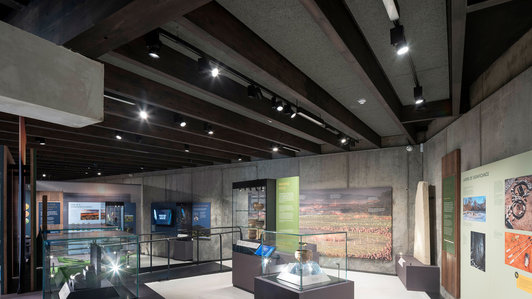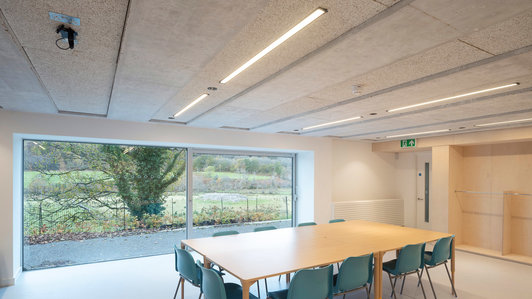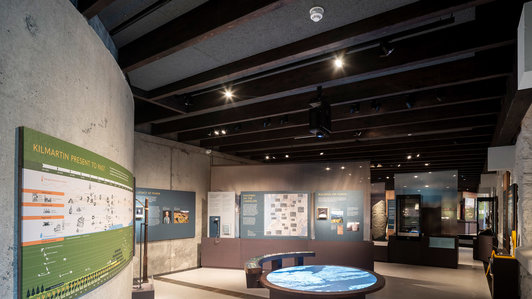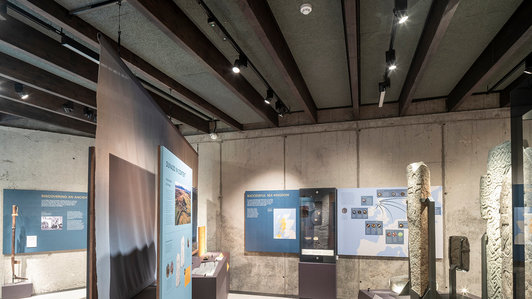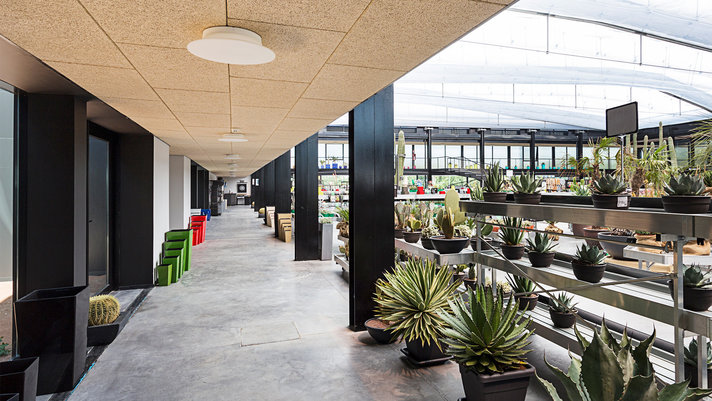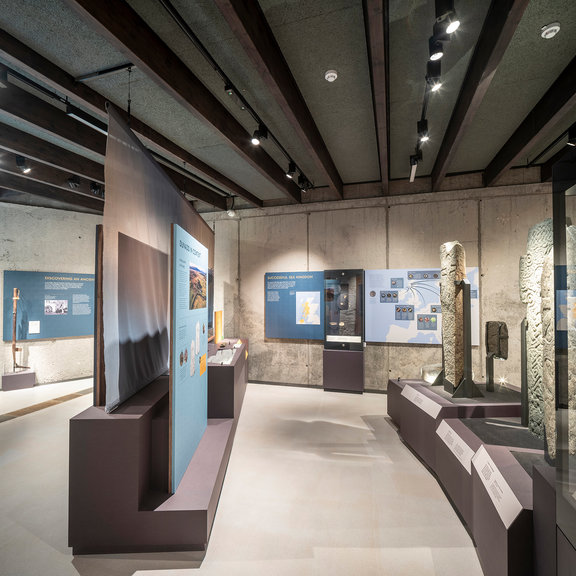
Kilmartin Museum Lochgilphead
Kilmartin Museum’s £7M Refurbishment Creates a Significant Cultural and Natural Tourism Centre In Argyll, Scotland.
A Gloriously Historic Setting
Kilmartin Museum, is located on the road between Lochgilphead and Oban, steeped in local history. The 800 tombs, stone circles, standing stones and monuments in its six-mile radius and the pots, bowls, arrowheads, and human remains which have been unearthed there over the last two centuries are testament to the 12,000 years of history where it's been the seat of kings, the burial place of nobility, and been the site of battles.
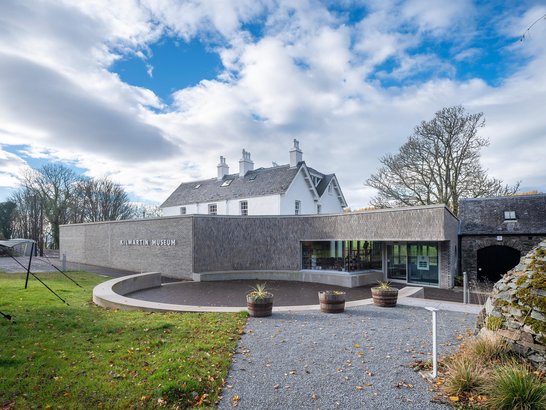
Transforming History
Founded in 1997, an 18th century manse and ancillary farm buildings were adapted to create a permanent exhibition with a café and shop. The Museum was located in the basement. The entrance was unmanned and in a separate building from the reception and café. By 2012 the museum services and artefact collections had outgrown the original buildings.
To give the space required an ambitious redevelopment project was developed, to create one large facility through an innovative extension that would join its two existing buildings. The development would enable some of its collection of 22,000 prehistoric artefacts, recognised as a Nationally Significant Collection in 2019, to be on display for the first time.
Following years of planning and fundraising, building work started in April 2021.
The Steading was refurbished and reconfigured to contain the spaces that support visitors: café, kitchen, stores, toilets, and general information. The existing museum contains administrative and meeting spaces on the upper levels, the main exhibition galleries wrap around the stone walls of the Manse with temporary galleries on the ground level and laboratory, educational and archive spaces on the lower ground.
The facility now boasts a larger exhibition space, and a new creative space which will be used to deliver and participate in cultural activities as well as allowing it to stage temporary exhibitions, and a fit for purpose education space will allow it to develop its Active Learning and Volunteering Programme.
The HERADESIGN® wood wool panels used in the new exhibition and elsewhere in the building have blended well into the overall architecture, allowing our amazing artefacts to be the focus, and their acoustic properties are helping prevent sound bleed from audiovisual equipment onto other parts of the building.
Acoustic Solutions Inspired by Ancient Pottery
At a detail level, the façades and inner surfaces of the new museum’s architecture are influenced by the decoration of the ancient pot, drawn into wet clay before firing.
HERADESIGN® was installed throughout the development, to the soffits of the main entrance, reception and shop, the main exhibition area, and the education room. HERADESIGN® delivered the required acoustic performance but also provided the perfect aesthetic and the soft white and grey colour pallet complemented the adjacent materials.
With suspended installation HERADESIGN® versatility ensured the challenges of service integration above the panels was overcome.
Client
Architect
- Reiach and Hall Architects, Edinburgh
Contractor
- TSL Contracts Ltd, Oban
Size
- 305m2
Completion Date
- 2023
Photography
- © Alan McAteer
We have used HERADESIGN® in previous projects and really like to work with this lovely product. The colour range is extensive, yet the panels have a very natural and soft aesthetic which makes them the perfect back drop.
Sympathic Design
The 1,245m² extension project, designed by award-winning architects Reiach and Hall joins the existing 18th-century buildings on the site to create a seamless museum facility that is sympathetic to the Kilmartin Glen landscape and its history.
The new building serves to link the two existing buildings (the Manse and the Steading) into one connected complex, with a generous entrance lobby and an impressive cantilever affording uninterrupted panoramic views out to the Glebe Cairn from the reception area and shop.
