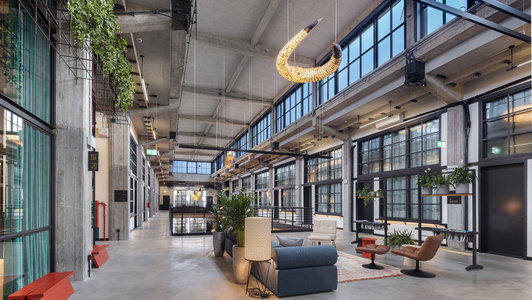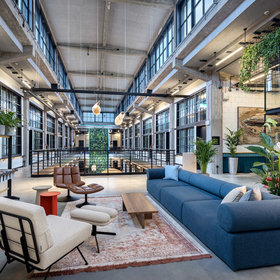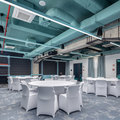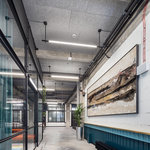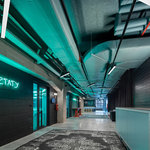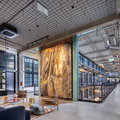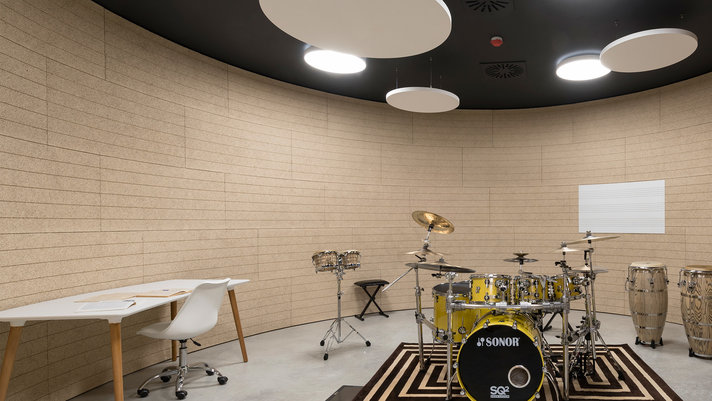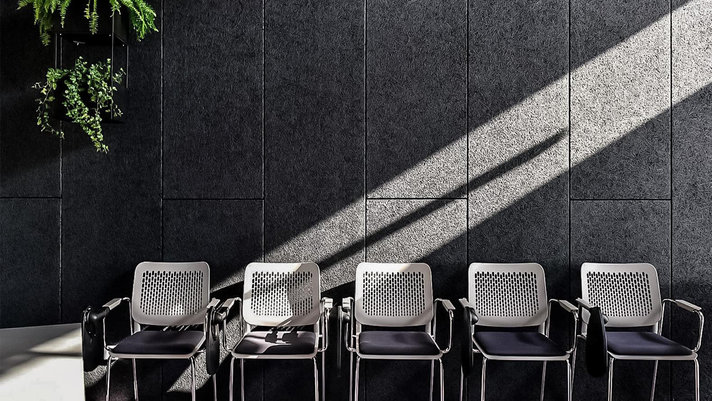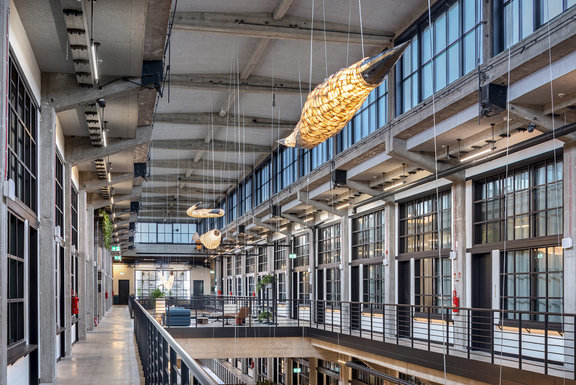
Montownia
Historical Building and Circular Economy
Montownia is a rejuvenated historical building from the 1930s that is an integral part of the midtown multifunctional DOKI project. Developed by Euro Styl next to the former Gdańsk Shipyard and the famous Gate No. 2, DOKI will form a whole new city quarter. Offices, flats, and services will be built on their site.
Montownia combines hotel, catering, and business functions while preserving a loft-like, industrial character. The building was designed with the circular economy philosophy in mind, carefully selecting materials that are eligible for reuse.
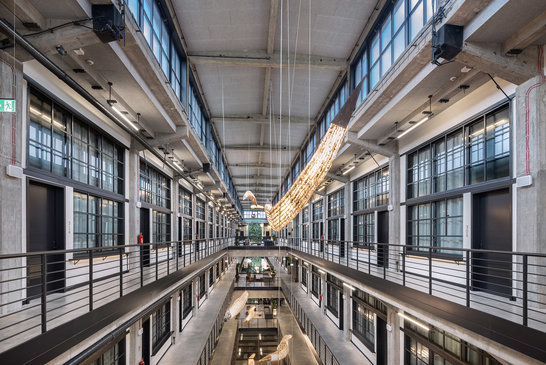
Beautifully Designed Sustainable Ceilings
The Montownia Lofts & Experience building is an example of how to give a historical building a second life, preserving its original atmosphere and yet introducing completely modern solutions and design. The building was a place where submarine engines were assembled. Today, after extensive revitalisation, the architectural concept created by the Rayss Group studio charms us with its industrial interior design.
The entire space is kept in austere greys, enriching the space only with accents of colours, vibrant furniture upholstery and greenery. While concrete walls reinforce the characteristic industrial feel of the place, ceilings and "bare" walls are combined in order to create a consistent décor over the entire project. A closer look overhead reveals the HERADESIGN® wood wool ceiling tiles adjacent to the soffit.
The grey colour scheme and non-uniform texture of HERADESIGN® wood wool tiles ensure that the modules do not spoil the factory atmosphere, while at the same time, by absorbing noise and reverberation, they help to shape visitor-friendly acoustics.
The Knauf Ceiling Solutions HERADESIGN® wood wool ceiling tiles proved to be the ideal choice, offering a perfect balance of aesthetic and performance. Specified here in a palette of greys and natural tones, these panels perfectly blend with the building's brutalist look and provide much needed acoustic support to help open spaces perform as well as they look.
Furthermore, in terms of sustainability, they are exceptional solutions – the HERADESIGN® ceiling and wall tiles received the prestigious Cradle to Cradle Certified® Gold standard for their natural and white colour options.
Client
- Euro Styl Montownia sp.z o.o., Gdańsk
Architect
- Rayss Group Sp. z o. o., Gdańsk
Size
- 3,500m²
Completion Date
- 2023
Photography
- © Szymon Polański
Addressing Acoustic Challenges in a Listed Building
The challenge of addressing the space acoustics was apparent right from the outset. In the original building, there were instances of reverberation lasting several seconds, making it uncomfortable to use as hospitality and office purposes.
While it is feasible to manage the acoustics of any space with today's technology, available materials, and sound-absorbing systems, the architects encountered the additional constraint of working with a listed building. The main objective was to minimise any disruption to the interior, ensuring that the noise barriers remained inconspicuous.
The HERADESIGN® acoustic ceilings played a significant role in overcoming this challenge, adeptly resolving the acoustic issues in an eco-friendly manner.
We were dealing with a listed building and it was our strong preference that interference in the interior should be kept to a minimum. At the same time, we did not want the acoustic installations to be visible in any way.
HERADESIGN® Superfine Plus, 1200×600mm, Natural tone 13 / NCS S 3500-N
HERADESIGN® Superfine,1200×600mm, Natural tone 13
Seamless Integration of Wood Wool Tiles
The fibrous structure of wood wool seamlessly harmonised with the interior's loft character. Additionally, the texture of the HERADESIGN® wood wool ceiling tiles matches with the artistic elements introduced in the Montownia interior, including the green wall, infills behind the paintings, and the precise arrangement of the hollow bricks.
The HERADESIGN® wood wool ceiling solution effectively address the acoustic issues, remaining virtually invisible, yet providing purposeful acoustics performances.
