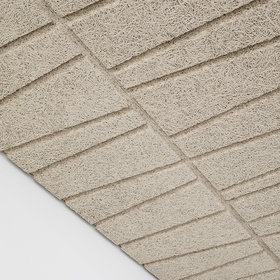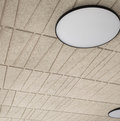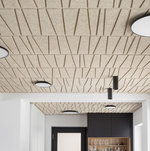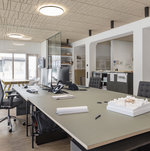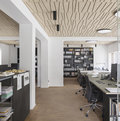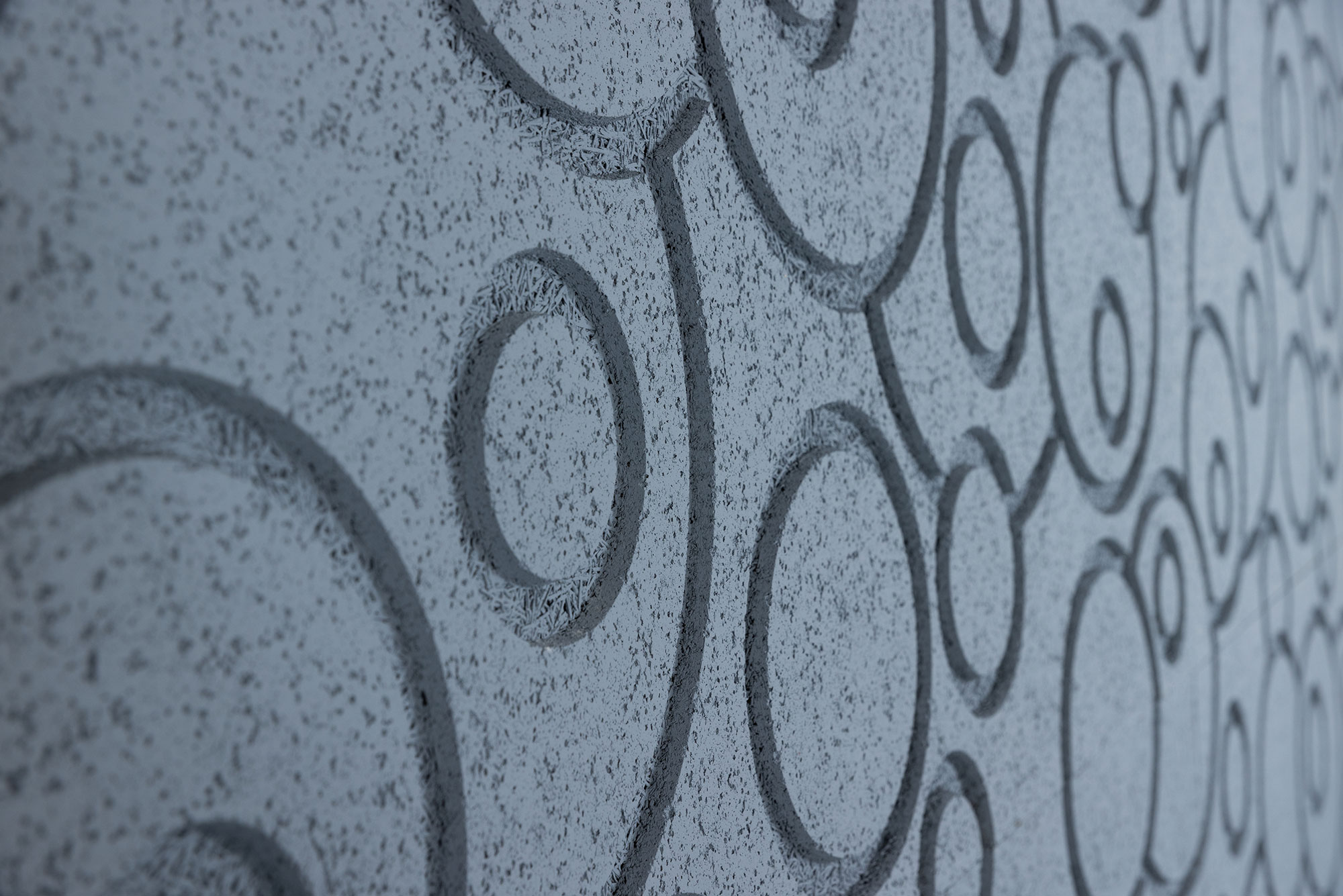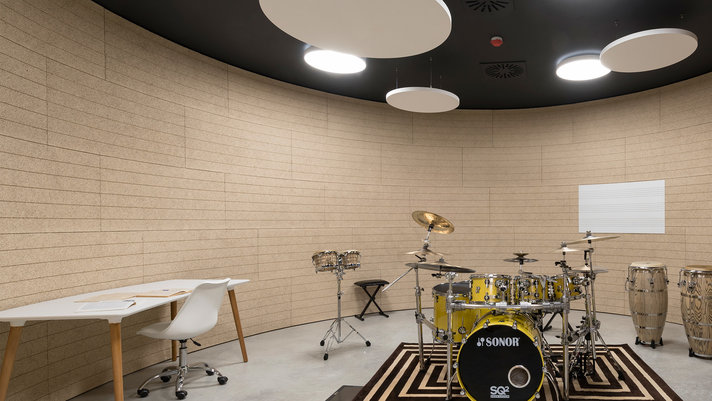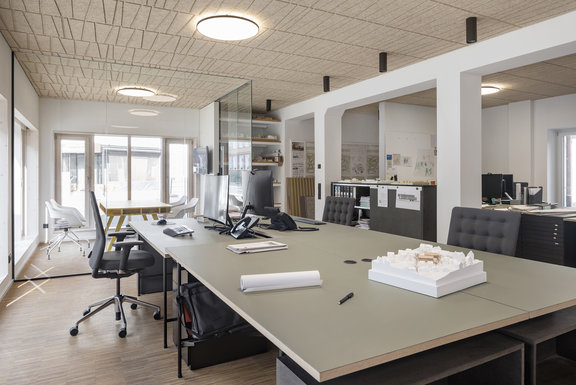
Schwille Architectural Firm
Re-Imagining an Existing Design to Make It Your Own
Elevated Aesthetics and Acoustics
Over the course of several years, the Schwille architectural firm, located in Reutlingen, has consistently incorporated HERADESIGN® products from Knauf Ceiling Solutions into
numerous projects.
This experience led them to a natural decision to utilise the wood wool acoustic panels to furnish their own office, aligning perfectly with their design philosophy.
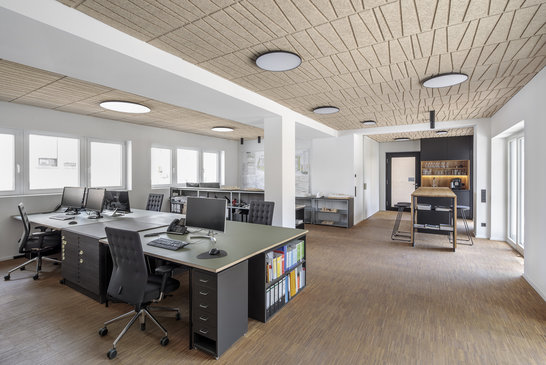
In this specific office project, we deliberately opted for the natural tone, as it beautifully showcased the "honest" and "natural" characteristics of these wood wool products.
An Oasis of Peace for an Optimal Workflow
"The majority of our buildings and projects are located in urban developments or are crafted from existing spaces. The aim is for the designs to seamlessly integrate into the existing structures, enabling them to evolve and enhance the buildings."
This statement from Schwille architectural firm reflects their state of mind and professional approach, where planners, architects, and interior designers do not always work from a blank canvas. Instead, they embrace the challenge of composing with pre-existing elements and allowing for re-interpretation.
Thomas Hartmetz, one of the owners of the architectural firm founded in 2004, provided the following description of the initial situation: "For several years, the ground floor was occupied by a commercial unit, including a restaurant. After a prolonged period of vacancy, extensive renovations were necessary. During discussions with the building owner, they expressed openness to repurposing the building as an architectural office."
Throughout this process, preserving and repurposing the existing building remained a core priority.
Transform an Old Building
In this particular case, the client, who has an affinity in architecture, decided to transform an old building in need of rehabilitation into an attractive townhouse.
Originally built in the 1950s as a car repair shop, one of the existing extensions in the courtyard was repurposed to serve as a meeting and break room for the employees.
The courtyard itself underwent a redesign as well. Thomas Hartmetz explains, "We can now use this once empty space not only for meetings but also for our lunch breaks, provided the weather allows it. It offers a peaceful retreat in the bustling city of Reutlingen."
A Vibrant, Tailor-Made Solution
The entire office area, including secondary rooms, was equipped with highabsorbing acoustical wood wool ceiling tiles from Knauf Ceiling Solutions. As architects always seek the best aesthetics, they found the ideal solution in the HERADESIGN® Creative range. Specifically, they chose the "Mikado" design with a Superfine surface. A total of 259 tiles, covering approximately 186m², were installed. Collaborating
with the lightning planners of BECKERT & SOANCA-POLLAK, they devised a perfect and tailormade solution that met Schwille Architects' requirements.
The planners were already convinced of the quality of HERADESIGN® products, having used them in several different projects before, including care homes, schools, and hotels. The magnesite-bonded wood wool fibre acoustic tiles are renowned for their vibrant and natural structure. Additionally, the architects appreciated the easy demountability, which was yet another advantage offered by the product.
We sought a solution that not only offered good looks and a perfect aesthetic but also complemented the diverse design variety of the building.
An Open-Office Concept Where Acoustic Matters
"In this particular project, the most significant challenge was to achieve a perfect balance between acoustics and aesthetics, while creating something truly distinctive," says project manager Ferdo Galic, iBAU Projektmanagement GmbH, the installation company.
Another crucial aspect of the relocation was optimizing workflow. In the previous office setup, two people shared one office, making it challenging to share project information efficiently.
"That's why we aimed for an open space office concept, even though we were aware of the potential disturbances from telephone conversations or internal meetings. However, in this regard, HERADESIGN® ceiling tiles excel with their absorption value of up to 1.00 αw."
Additionally, Hartmetz highlights, "The final result met all our expectations, and even visitors are captivated by the exceptional design of our ceiling solution."
