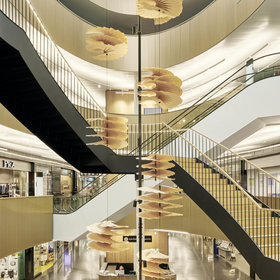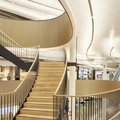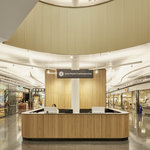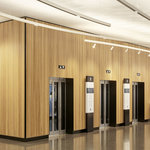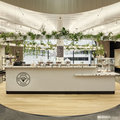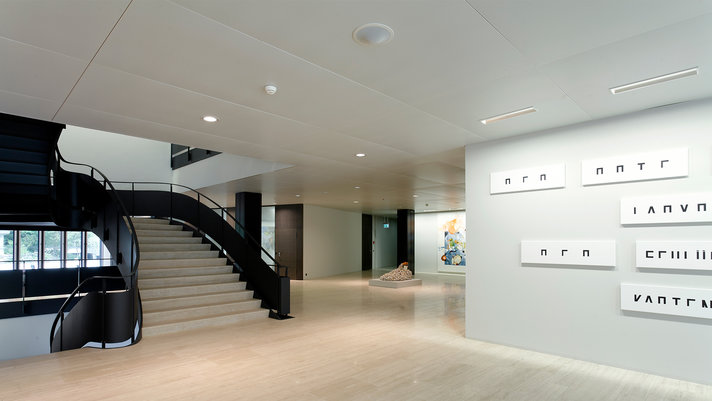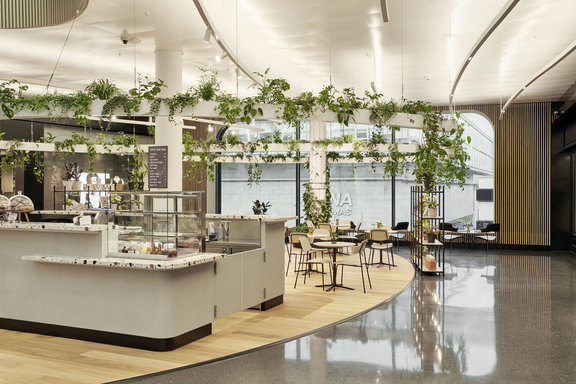
Sihlcity Mall
Naturalness
The mall stands on the border between the flowing space of the river Sihl and the city’s urban area.
The Sihlcity Mall houses shops, boutiques, movie theatres, a fitness centre and several restaurants and bars.
The architectural office MACH made the interior redesign of the mall and the facade at the entrance. To create a specific, distinctive identity for the establishment,
the architects focused on the aspects of space, atmosphere, and materialisation.
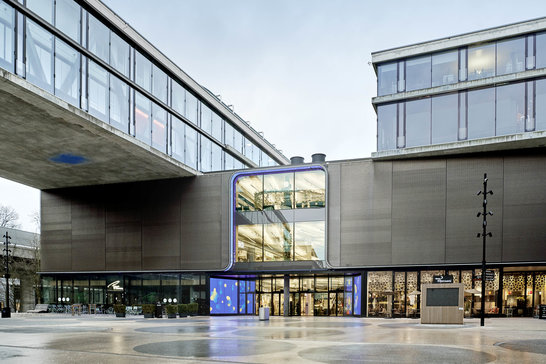
Client
- Sihlcity Mall, Zurich
Planner / Architect
- MACH Architektur GmbH, Zurich
General Contractor
- S+B Baumanagement AG
Contractor
- ISOLAG AG, Zurich
Lighting Planner
- Reflexion AG
Finalisation
- 2020 - 2021
Surface Area
- 5,000 m² METAL R-H 200 Hook-On ceiling solution
Photography
- © David Willen
Easy Orientation
It was essential to create a natural environment inside the mall to bring light and make the outside tangible.
The interior space is re-experienced using authentic materials such as wood, metal, and stone to emphasise the natural aspect. The mall extends over several floors, with many shopping opportunities and new meeting places.
The building radiates openness and spaciousness, allowing people to experience every space and easily find their way around. A large spiral staircase forms the centre of the interior and facilitates orientation. The atmosphere is warm and gentle. The lighting and natural materials create a pleasant atmosphere and invite visitors to linger.
As part of this renovation project, a new ceiling design was required to make visitors feel comfortable and easily navigate the mall.
The easy to maintain METAL R-H 200 Hook-On ceiling solution with the staggered layout and design was the best choice to allow vertical accents that draw the eye upwards. The ceiling is illuminated in waves by indirect lighting and serves as a reflective surface. In order to create a surface that is as homogeneous as possible, no gaskets were used. Doing so, a clean and almost seamless uniform look could be achieved while integrating service elements and orientation equipment necessary for the mall to function.
The ceiling not only adds shape and definition to the mall but also acoustic comfort through the extramicro perforation Rg 0701 and integrated acoustic fleece. The ceiling is finished in the RAL 9016 colour and blends evenly into the overall concept.
The result is a harmonious balance of sight and sound, beauty, and performance that turn the mall’s interior spaces into exceptional experiences.
Better Experiences
An atmospheric and contemporary environment was created that reflects the fundamental values - Naturalness, improved orientation, and more experience.
