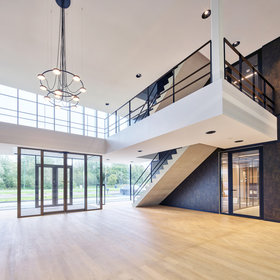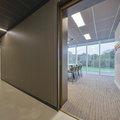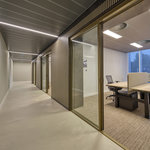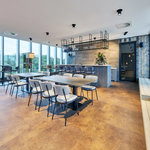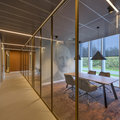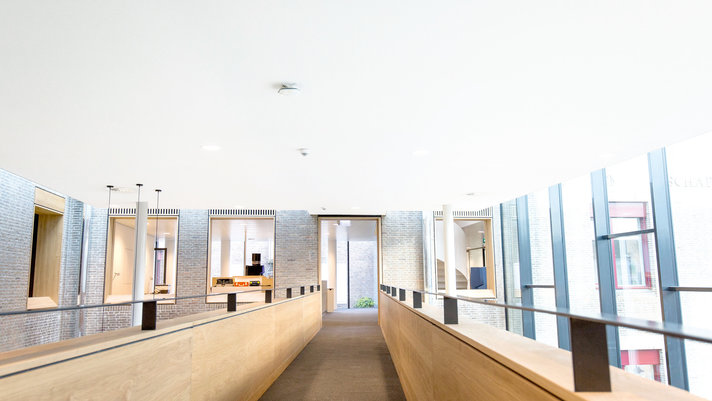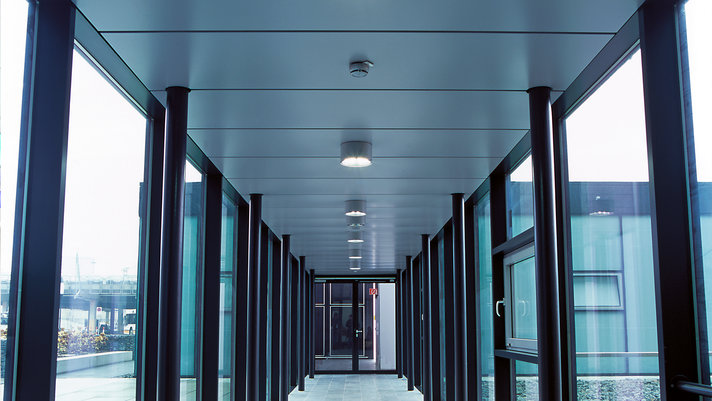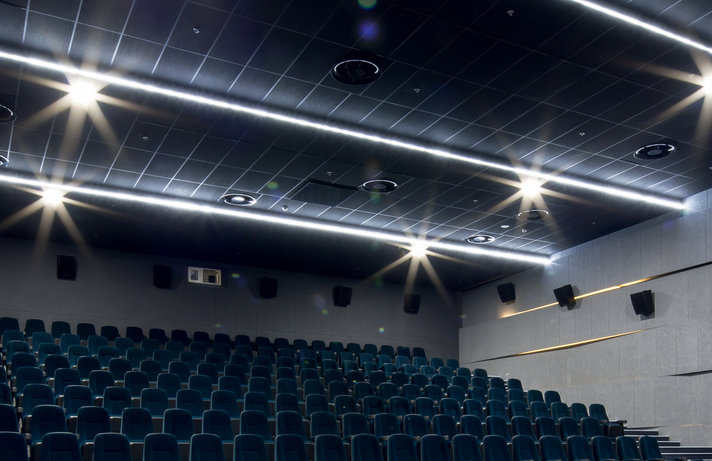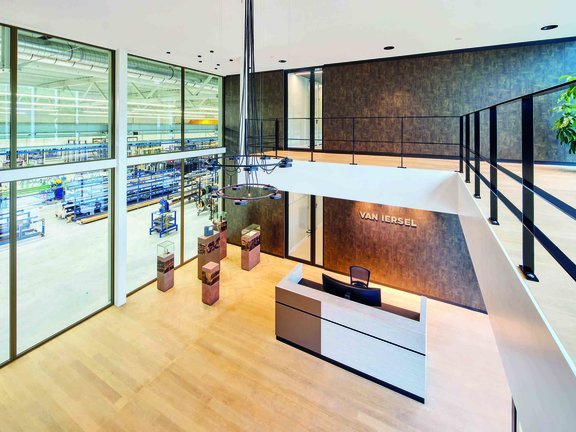
Van Iersel Geveltechniek
TRANSPARENCY CREATES CONNECTION
As soon as visitors step into the large atrium, they are greeted with a clear view of the production hall, creating an atmosphere of openness and clarity.
This feeling extends throughout the rest of the building, resulting in a visually stunning interplay of lines on the exterior using aluminium strips on the façade and high-end ceiling solutions in common areas, offices, and corridors.
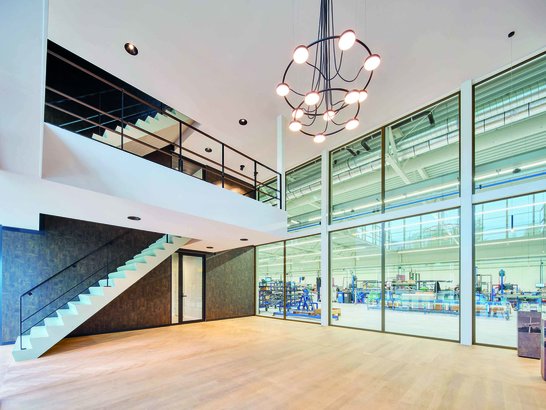
Collaboration Across the Board
The design of the commercial building was conceptualised by Schaijk-based Archifit Architecten, with a focus on highlighting the client's core business of façade technology.
"During discussions with Ad van Iersel, the client, the architect team discovered his pride in their product, and this was translated into the design of the new business premises," explains Berend Ten Hoopen, ar.chitect at Archifit.
The building's façade showcases the exceptional work produced inside. Ten Hoopen from Archifit and Illse Withagen collaborated on the interior design of the new premises.
According to Ten Hoopen, “the design of Illse Withagen Interieurarchitectuur fits in perfectly with their overall concept, with regular exchanges taking place to ensure this. The staircase's offset position emphasizes transparency between the lobby and the production hall, providing an unobstructed view of the space behind.”
Traditionally, the staff was accustomed to working in closed office spaces with little contact or interaction. Withagen's design promotes openness, accessibility, and collaboration, while still providing closure and privacy when necessary.
Client
- Van Iersel Geveltechniek, Breda
Planner / Architect
- Archifit Architecten, Ingenieurs en Bouwbegeleiders, Schaijk
Interior Architect
- Illse Withagen Interieurarchitectuur, Breda
Contractor
- Van der Heijden Bouw en Ontwikkeling, Schaijk
Ceilings & Walls Installer
- Verhoeven Montage, Heesch Pennings Akoestisch Afbouwen, Rosmalen
Status
- Completed in 2022
Surface Area
- 2,000m² Multi-Material Ceiling Solution
Photography
- © Fotografie Sonnega
The Netherlands is typically known for its more traditional approach in ceiling systems, but this particular project demanded a unique and innovative solution.
Solution
The transition from traditional to modern was also applied to the ceiling design, and Withagen consulted with the client and Erik Borger, project coordinator at Knauf Ceiling Solutions, to find a solution. Different types of ceiling systems were incorporated into the final design, such as THERMATEX® Varioline Colour mineral ceiling tiles in grey, providing sound absorption in offices and meeting rooms, while a grey METAL F-L 601 ceiling system with special perforations was used in the corridors to achieve an industrial look.
The ELEGANZA™ Seamless Acoustics* is showcased in the entrance and café areas, featuring a white mineral ceiling system with a durable, elegant, and finely textured finish. The system's monolithic finish provides a seamless appearance, while its Class A sound absorption ensures excellent acoustic control.
*Product availability may vary from country to country. Please contact your local sales representative.
EMBRACE PEACE & QUIETNESS
Upon entering, one immediately experiences a sense of tranquillity, according to Rob Verhoeven of Verhoeven Montage. He noted that the correct acoustic plan was implemented and that all employees have confirmed its effectiveness. The user experience is of utmost importance, making this feedback significant.
Interior architect Illse Withagen deserves credit for this achievement. She can empathise with building users and design interiors that reflect this understanding. Withagen commends the collaboration among the various parties involved in the construction, emphasizing the transparency that led to the project's success.
Thanks to the complete transparency during the construction process, we achieved this stunning final result collaboratively.
