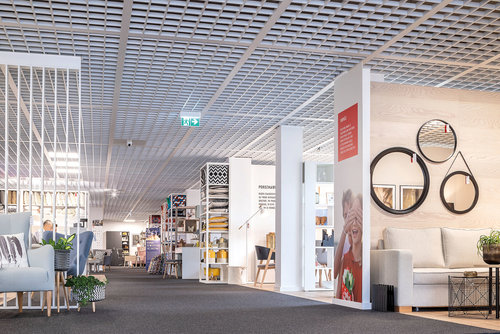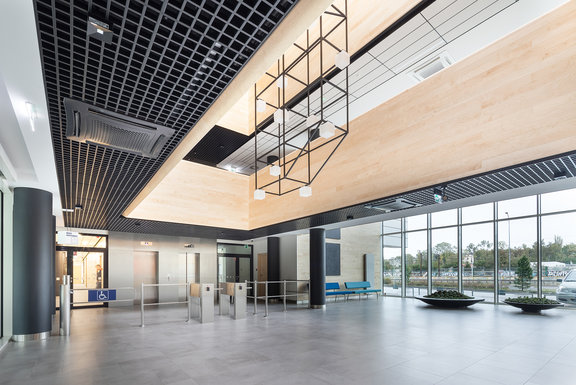
To emulate real homes and apartments, this furniture retailer desired a simple and streamlined design with a maximum ceiling height of three metres.

A modern office development in the coastal city of Gdynia, Sportowa Centrum was designed with innovative, expressive design at the forefront, thematically echoing the maritime heritage of the area. Matching this, however, was the need for wellbeing – ensuring that interior spaces were bright, acoustically comfortable and enjoyable, to create the perfect working environment for employees.
Achieving this ambition demanded unswerving attention to detail, from design to materials – and the results reflect this. Brightening and modernising spaces with special integration of ceiling systems, the team used METAL Cellio open cell ceiling system in black within the main halls. Corridors, meanwhile, feature THERMATEX Acoustic tiles, installed on a black grid system, delivering a striking visual impact while enhancing acoustic comfort. Easy-to-install Transitions and Profiles provided the final touches – saving installation time while adding a precise finish to lighter, warmer, more comfortable spaces for the people working within.