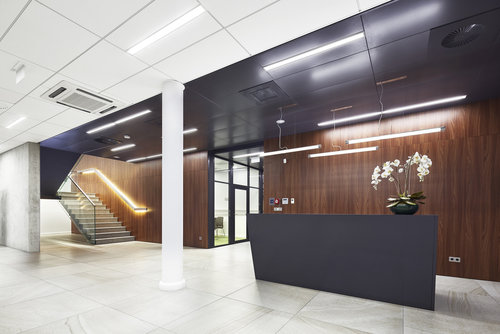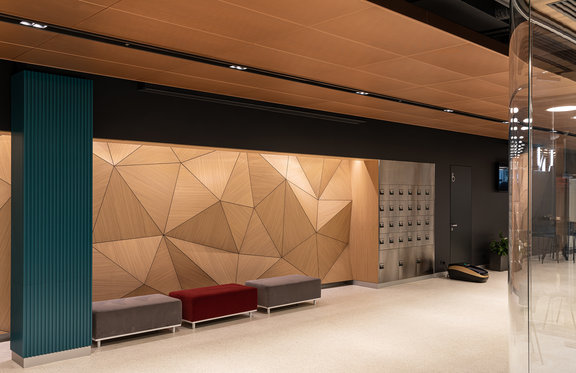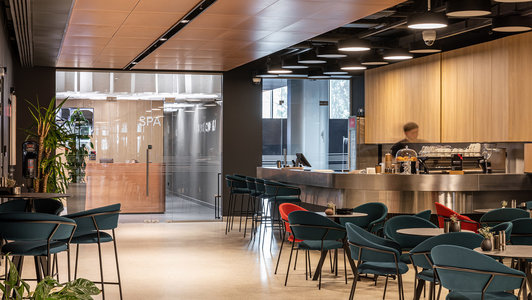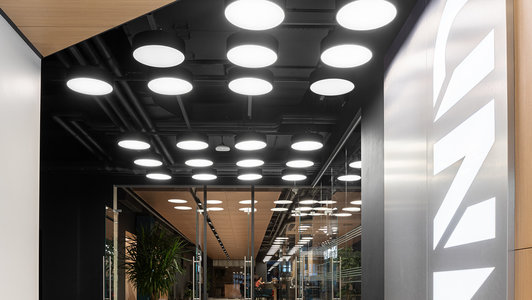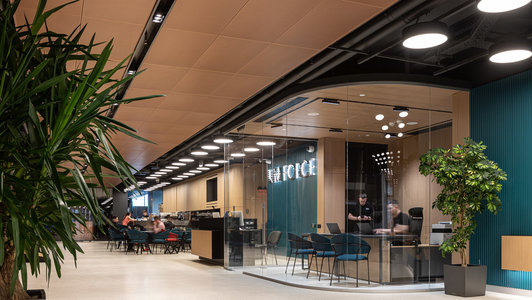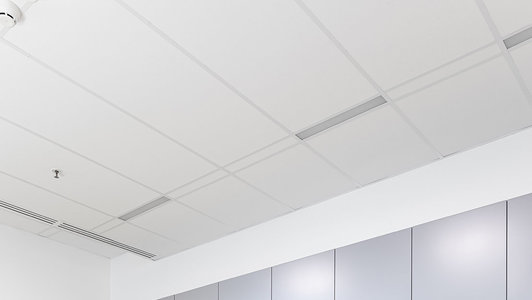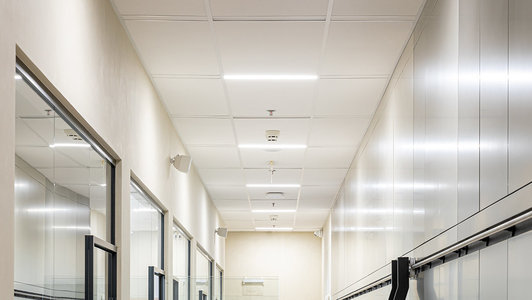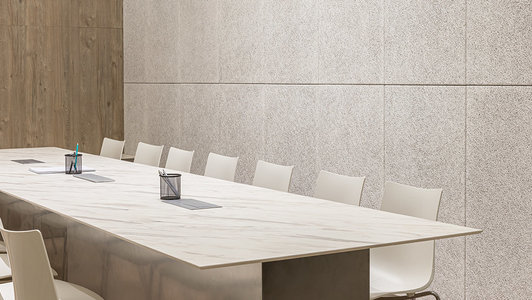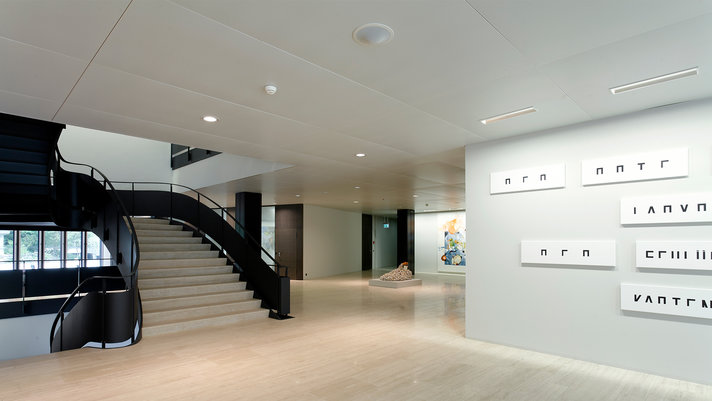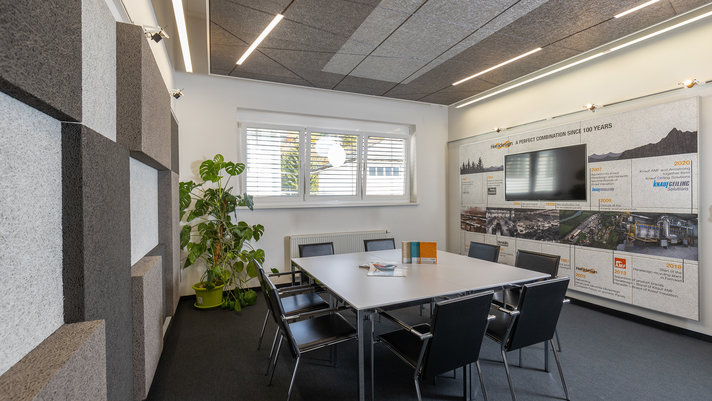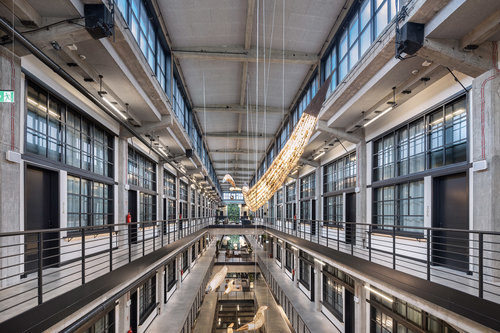A comfortable sports center, UNI FORCE, has been opened in Lviv on Melnyk Street 18. This fitness center has an area of approximately 4000 square meters and offers various facilities including two large swimming pools, a spacious fitness room equipped with modern strength, cardio, and functional exercise equipment, dance, yoga, and Pilates rooms, as well as a large and cozy spa area.
In terms of aesthetics and functionality, suspended ceilings have been used for the administrative and office areas of this center. The generous Lobby, Reception and entrance area is equipped with the METAL Hook-On Ceiling Solution R-H 200, which adds, due to the selected colour, a decorative copper accent. Corridors, small utility rooms, and individual offices are fitted with the MINERAL Ceiling Solution PERLA OP 19mm* as long panel boards, creating a bright and acoustically effective atmosphere. To further enhance the overall design, HERADESIGN® Wallcoustic Element have been installed in the large conference room, seamlessly integrating into the color scheme.
(*not available in Germany, Austria, Spain, Portugal, Italy, Turkey, UK, Ireland, Estonia, Latvia and Lithuania.)
